With the new Axel Springer building in Berlin, Axel Springer SE is following the current paradigm shift in the world of work.
With the new Axel Springer building in Berlin, Axel Springer SE is following the current paradigm shift in the world of work. Work is being rethought today, with value creation being understood in such a way that every employee is empowered to develop his or her full potential. This presents employers with special challenges.
Mathias Döpfner, CEO of Axel Springer SE, accordingly formulated the objective for the new office complex: “With the new building, we wanted to create a symbol and an accelerator of our own change. The brief, long before Corona, was to answer the question why office space is still needed at all in the digital age. Rem Koolhaas has succeeded spectacularly. Open multifunctional spaces that allow maximum flexibility of use. Avant-garde architecture as a magnet for encounters and communication. A house as a powerhouse of creativity.”
The ambitious project was launched as a planning competition with 18 architecture offices. The decision was then made in Spring 2014 in favour of the design by Rem Koolhaas of the Dutch office: Office for Metropolitan Architecture (OMA).
The new cube-shaped Axel Springer building in Berlin extends over the Lindenpark site, in the heart of the former newspaper district, with a built-up area of around 9,100 m². It complements the Axel-Springer-Kiez, the ensemble of various premises at the headquarters of the media and technology company. The new building is located on the former course of the inner-German border, which runs symbolically right through the building. Bringing the divisions and brands together in the new building enables better networking and knowledge exchange among them. The extraordinary architecture not only stands for the future of work, but it is also a symbol for the digital and cultural transformation of Axel Springer.
Greened event areas on the roof of the office building: Tinted glass surfaces characterise the façade of the light-flooded office building. At the same time, the used roof area offers an attractive space for events. The greenery transforms the roof area into a green oasis in the middle of the city. With this in mind, an attractive roof garden was created, which offers the more than 5,500 employees in the Axel Springer neighbourhood the opportunity to spend their lunch break or after-work events in the green. Various event areas have been created for this purpose. Long paths between the green spaces invite to go for a walk – or to visit the “REM”, the gastronomic offer spread over three containers and named after the architect Rem Koolhaas.
The roof surface slopes downwards to the outside towards the drive-in system. The slope is executed with the help of the Optigrün system solution pitched roof with thrust protection and extensive greening. In the middle of the roof are the Optigrün system solutions Garden Roof and Landscape Roof, partly with substrate heights over 40 cm for intensive green roofs, which also allow the planting of trees. The Optigrün FKD 60BO drainage and water storage elements used here have a high water storage capacity, prevent waterlogging through the rapid drainage of excess water and thus ensure the irrigation of the vegetation. The Optigrün FKD 10 drainage elements, which are also installed, ensure a high drainage capacity under the accessible traffic routes and areas.
Roof Accessibility/Amenity: The employees of the media and technology company already use the roof garden extensively and enjoy the green oasis in the city. Especially during the extreme temperatures in summer, the green roof provides a pleasant environment. The evaporation through the greenery reduces the temperatures on and around the building. At the same time, the greenery binds CO2 and fine dust. And the green roof, which has grown well in the meantime, also provides an additional habitat for flora and fauna.
Green Roof/Wall System: Optigrün System Solution Garden Roof and Optigrün System Solution Landscape Roof
Project owners & coordinators:
Owner: Office for Metropolitan Architecture OMA, Rotterdam, Architekt Rem Koolhaas (Designer)
Axel Springer SE
Green Space Planning: Wiggenhorn & Van den Hövel, Hamburg
Execution of gardening and landscaping: Klaus Hildebrandt GmbH, Hamburg
Supply of green roofs and planning support: Optigrün international AG
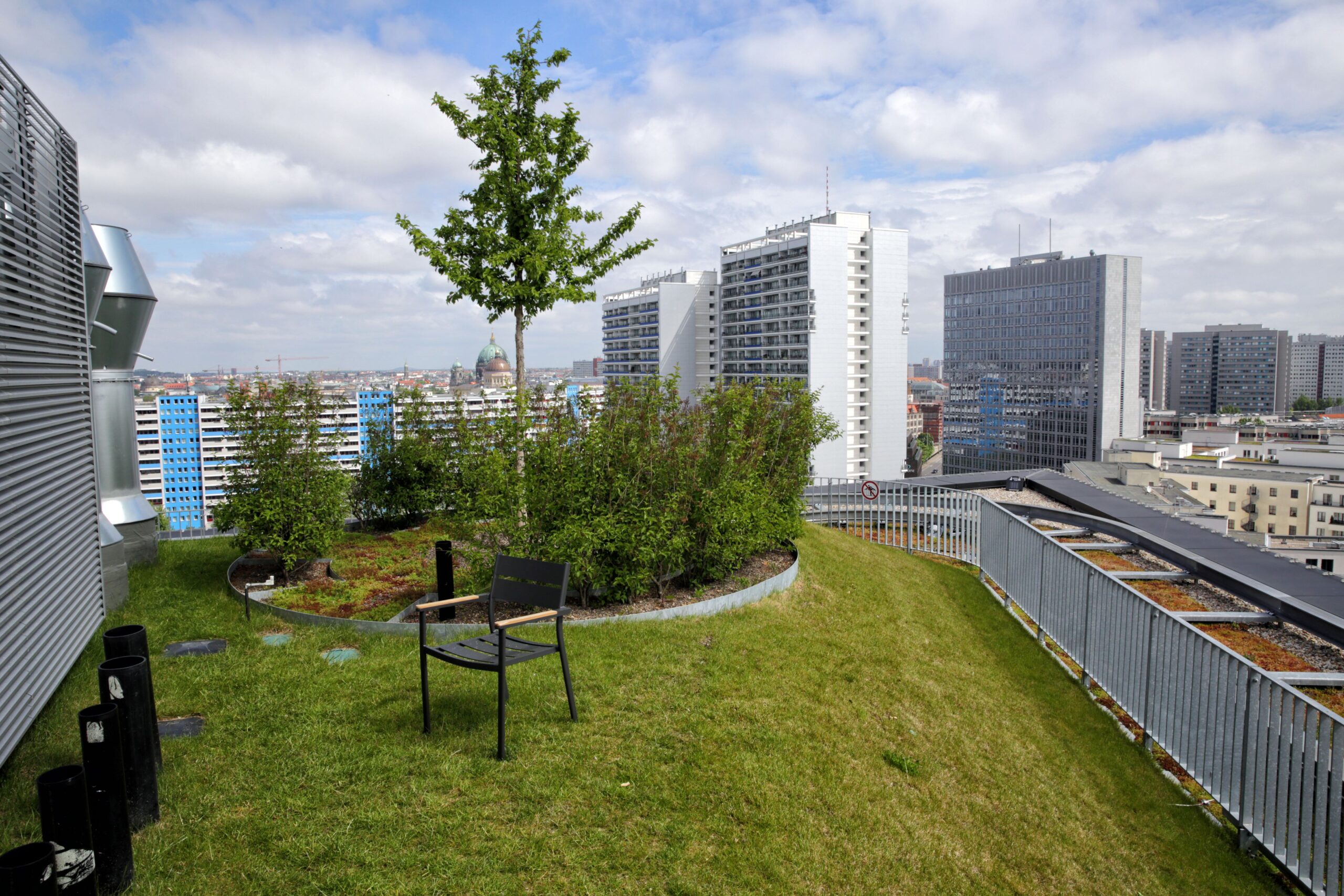
© Optigrün international AG
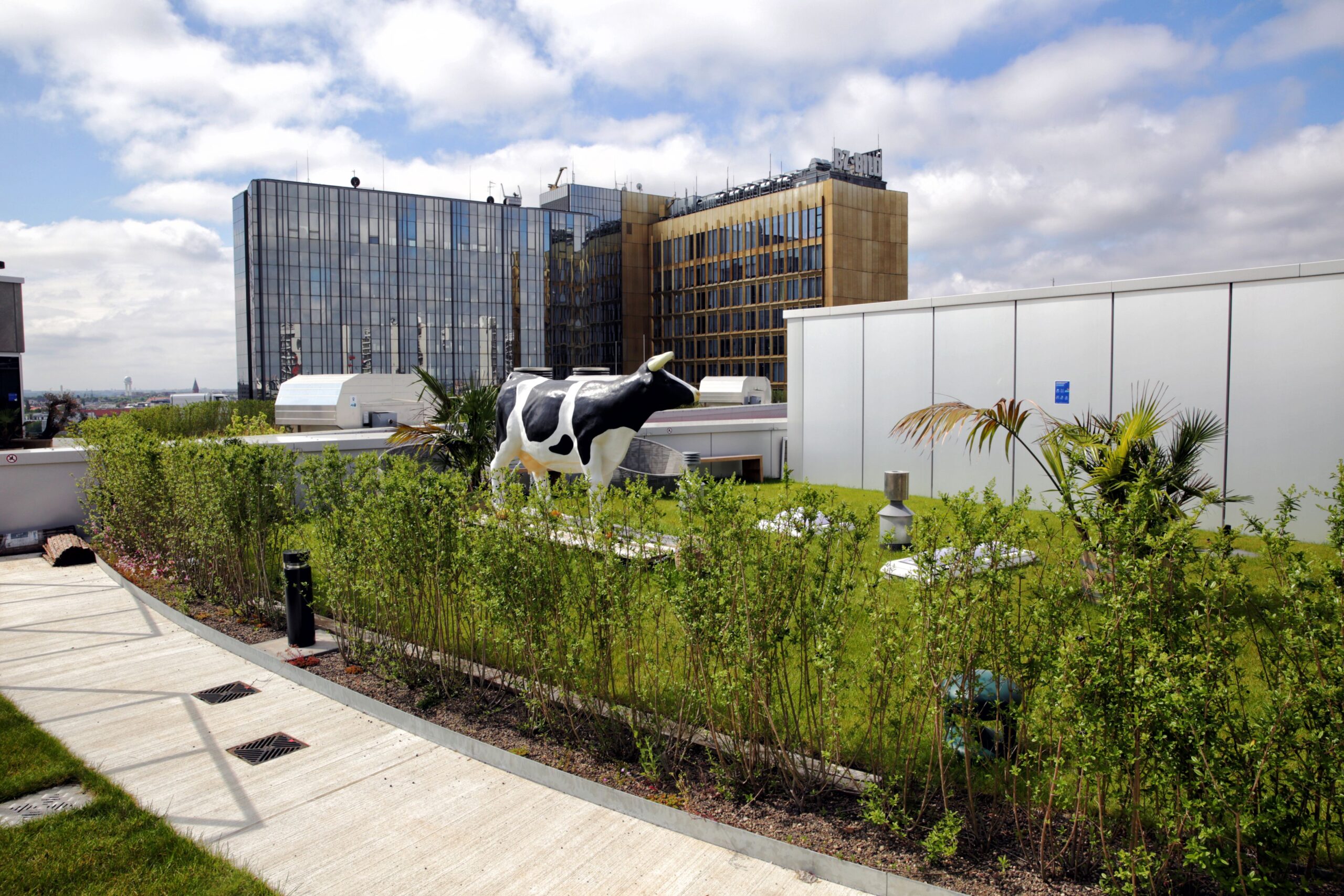
© Optigrün international AG
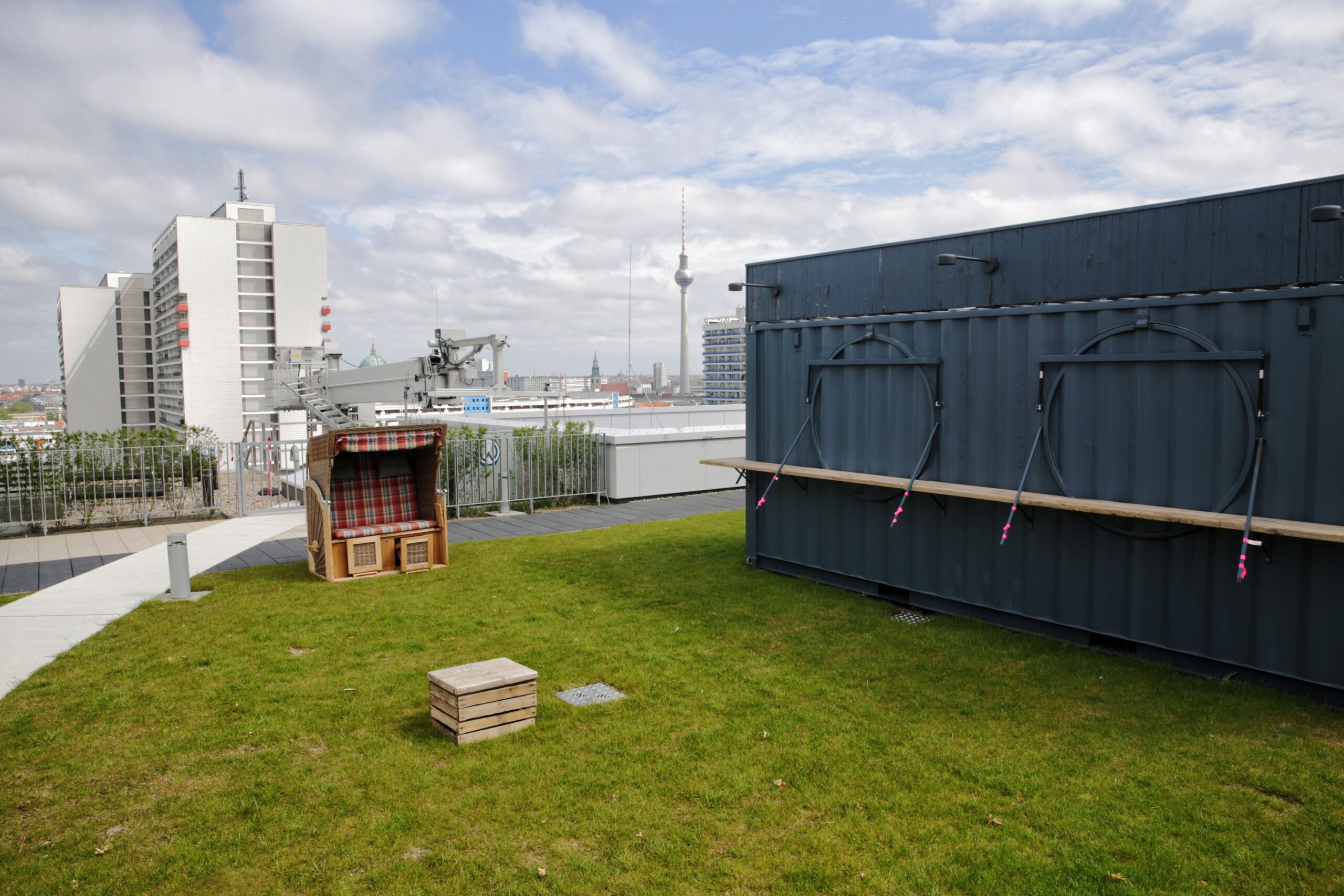
© Optigrün international AG
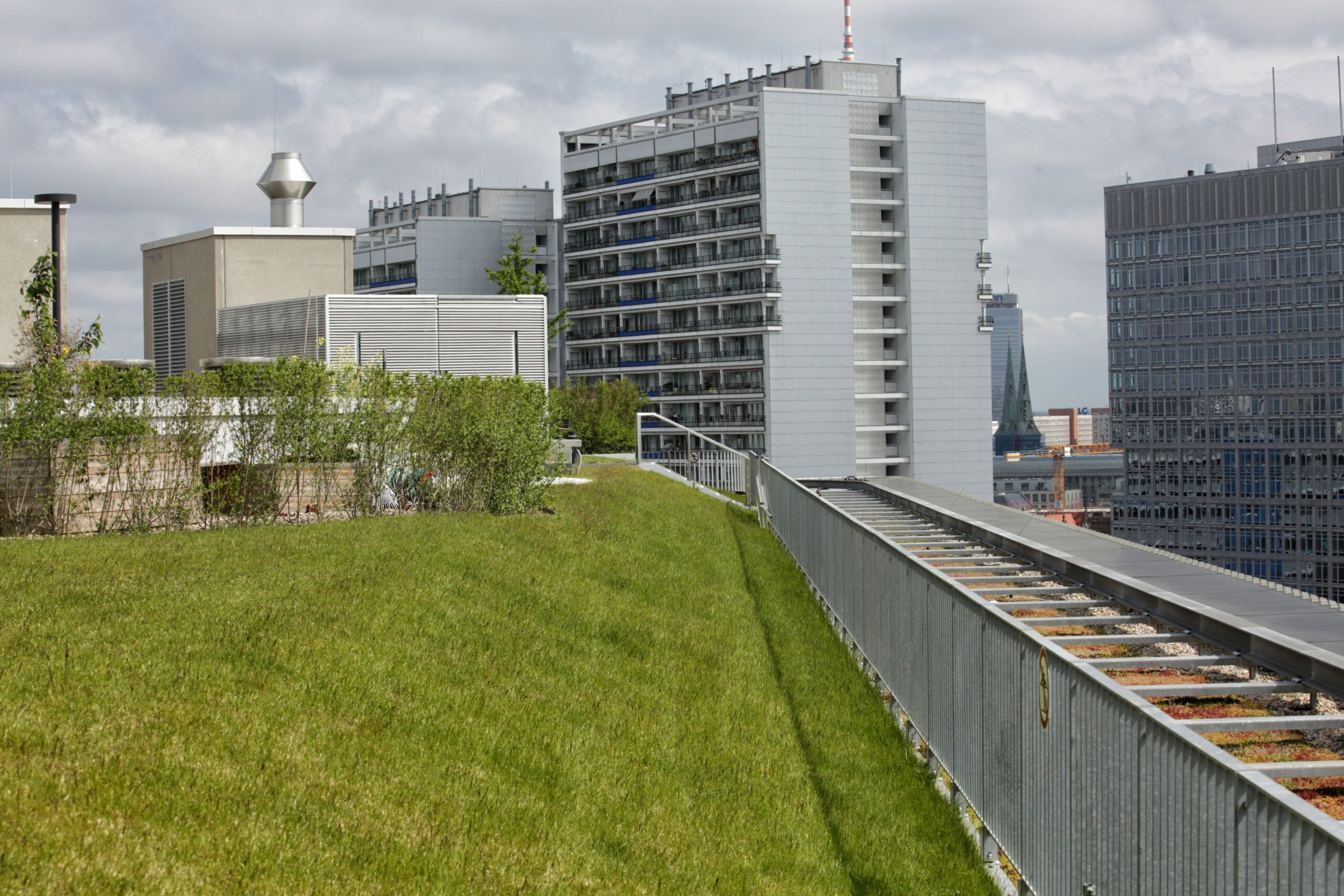
© Optigrün international AG
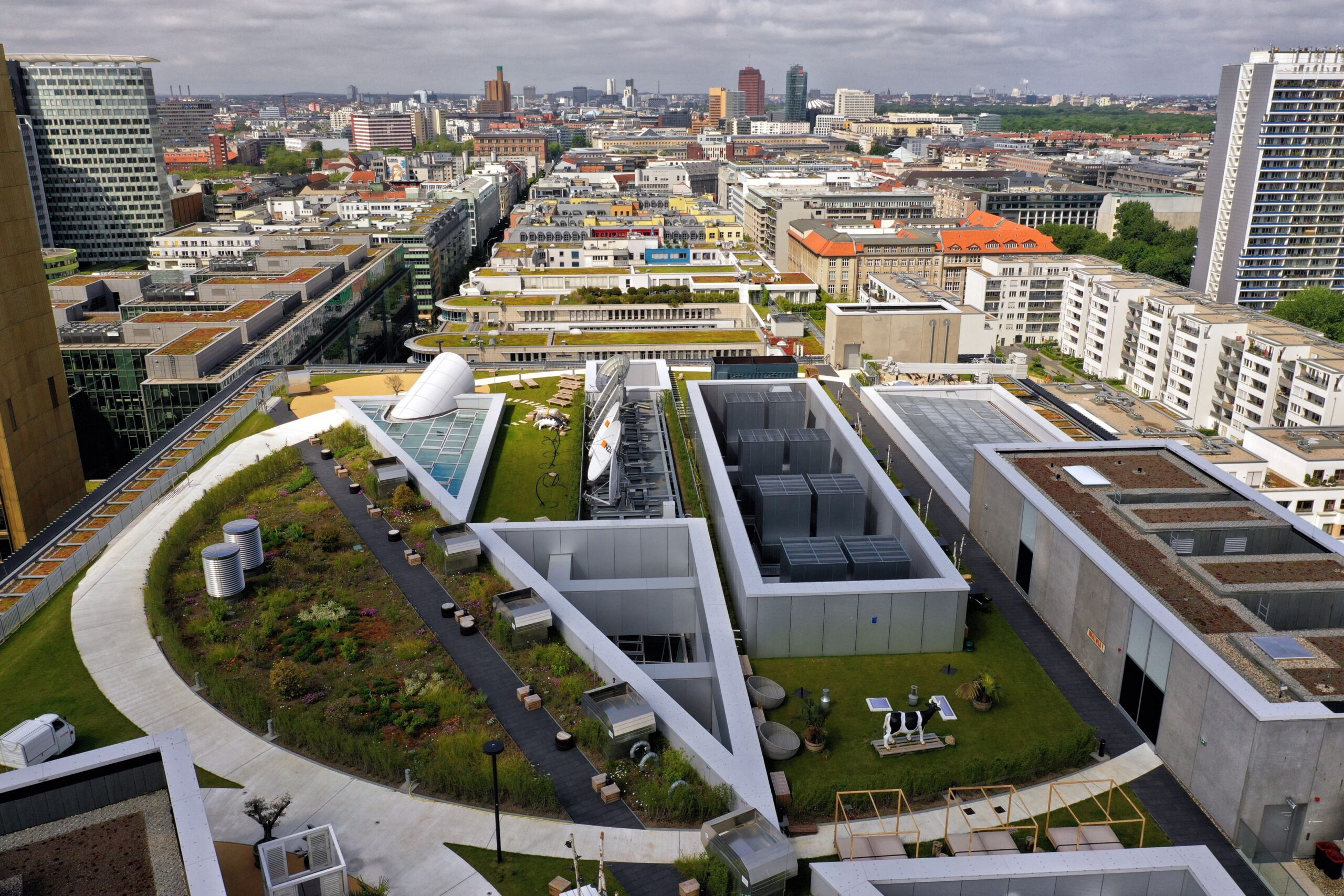
© Optigrün international AG
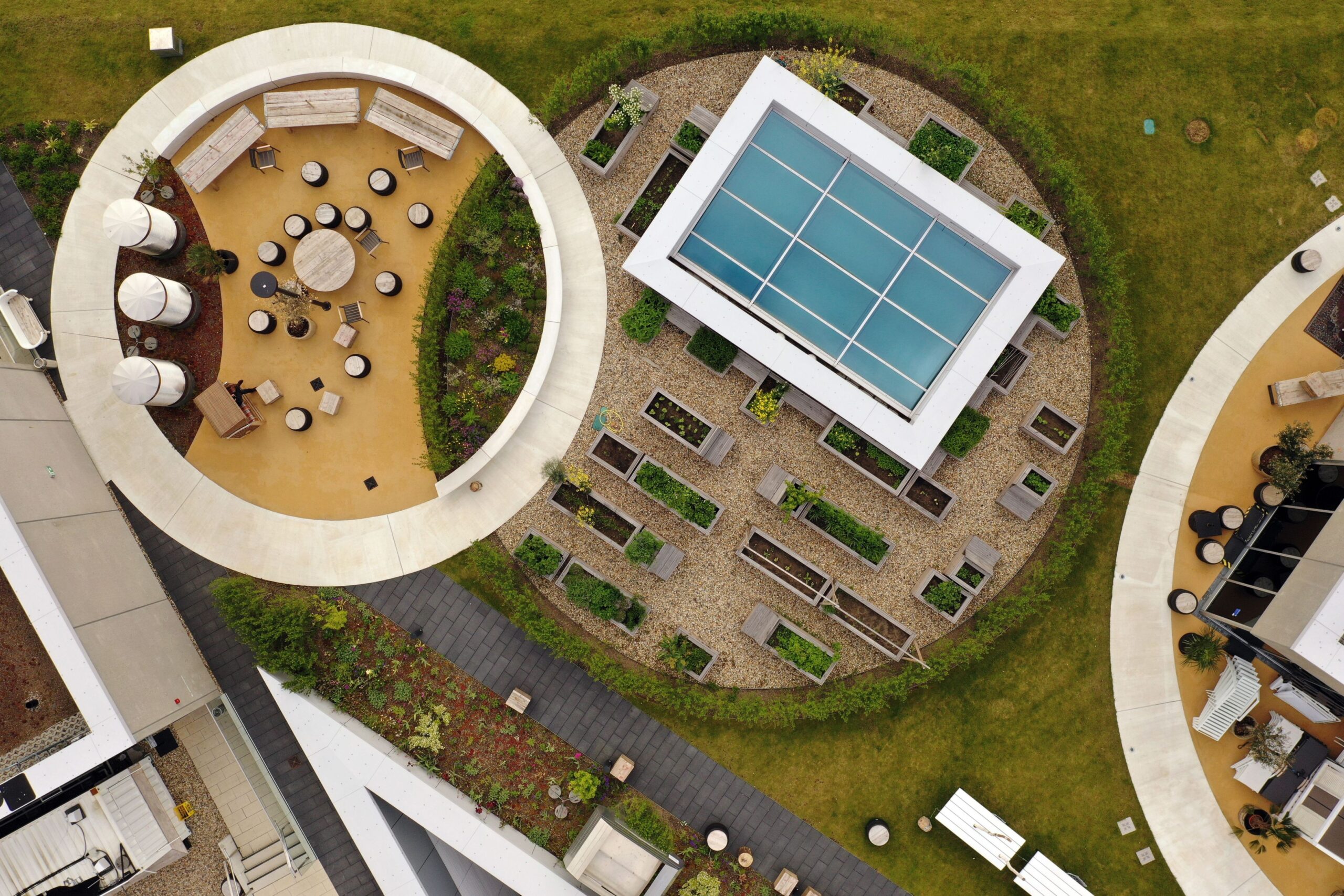
© Optigrün international AG

© Optigrün international AG
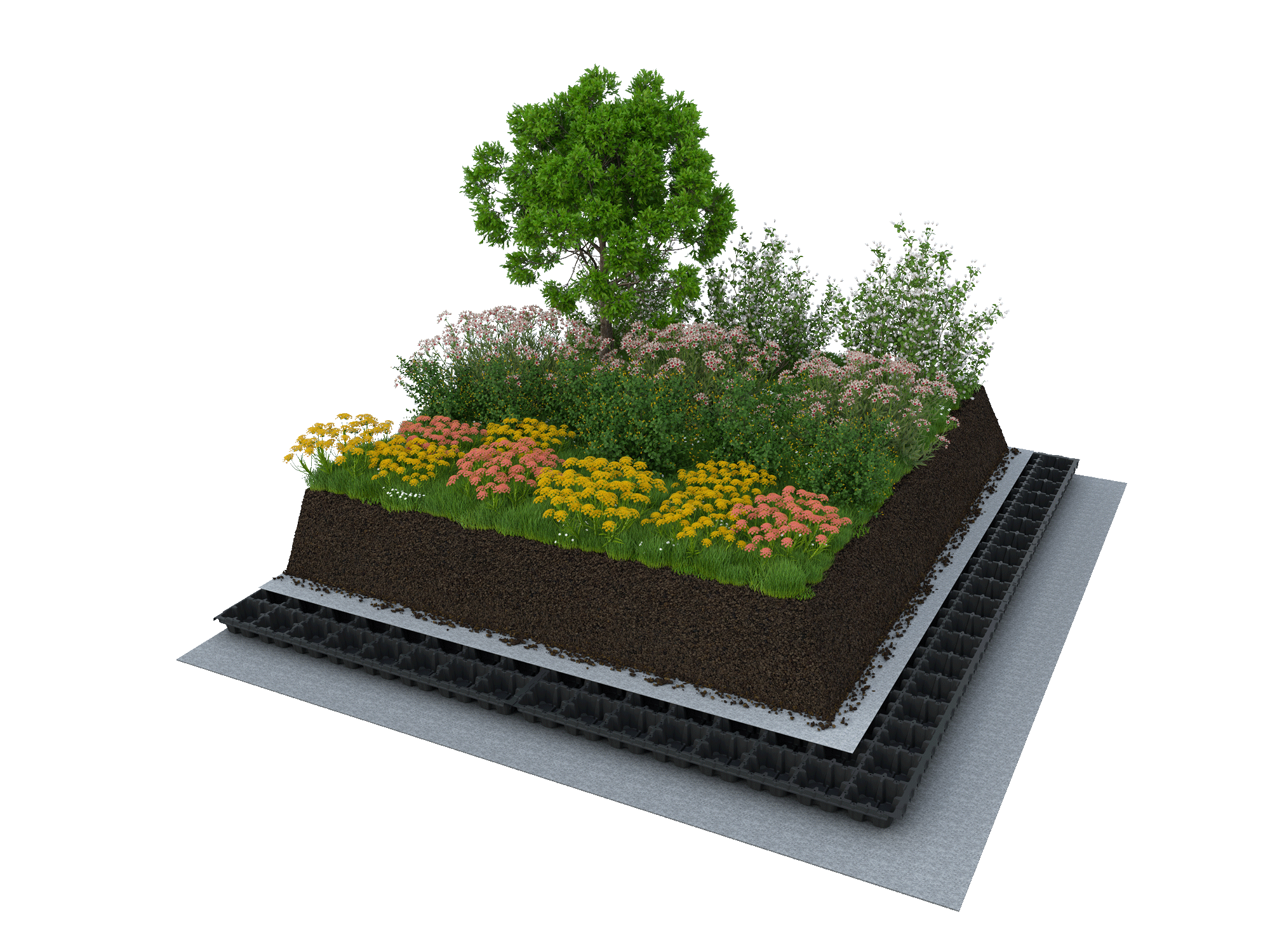
© Optigrün international AG
More information:
Optigrün System Solution Garden Roof & Optigrün System Solution Landscape Roof
Year: 2021
City: Berlin
Contact:



