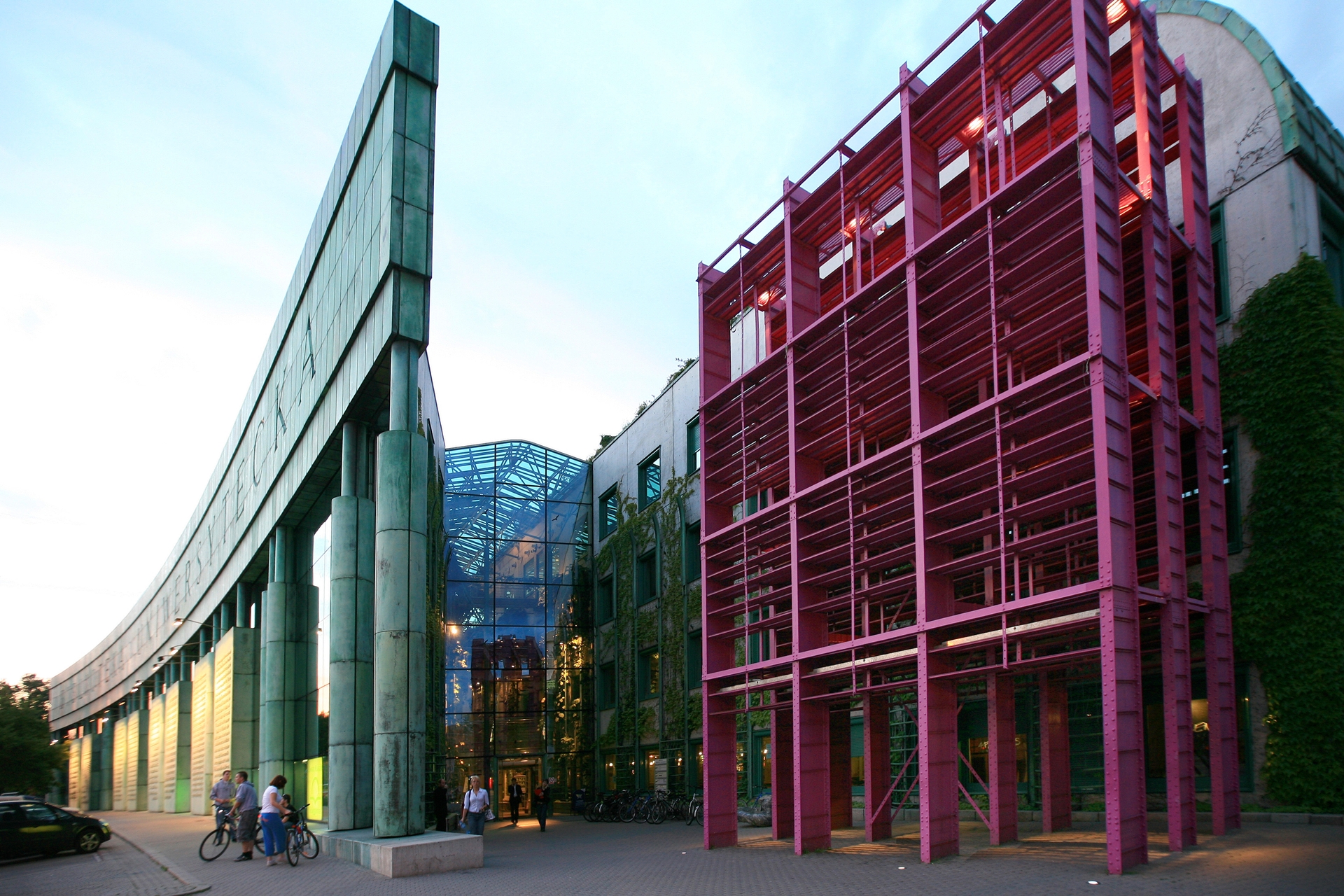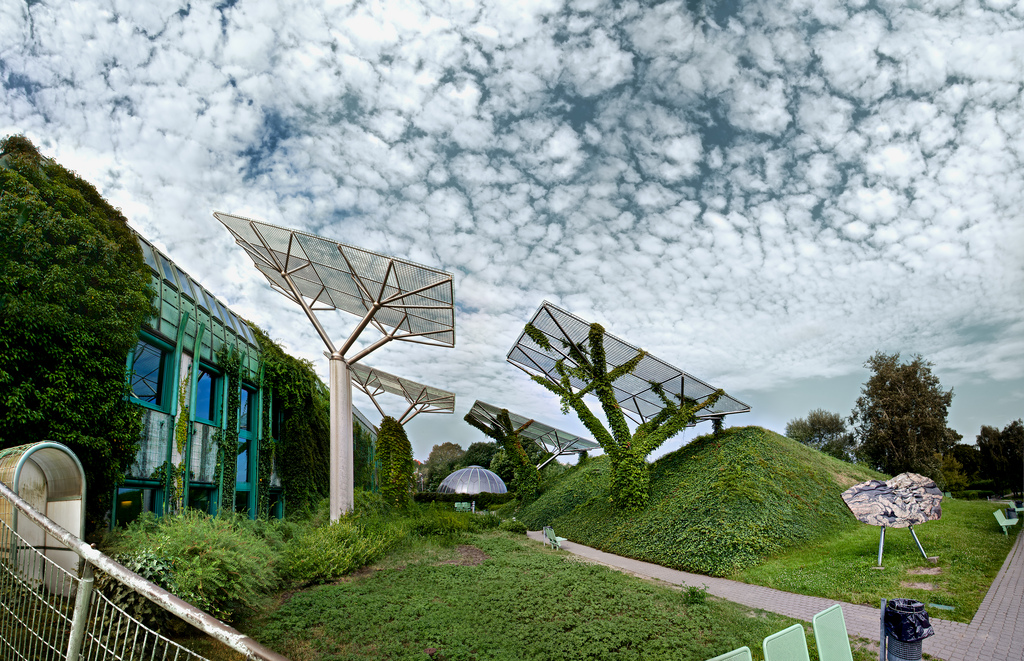
University of Warsaw.
The green roof is divided into several separate gardens: the Gold Garden, the Carmine Garden, the Green Garden, the Silver Garden. For each of them the plants were selected taking into account their color. The garden is a place of rest with a beautiful view of the Vistula River. The green roof is located on two levels. The lower garden is over 15,000 square meters. From this level, a long staircase leads to the rooftop, underlined by the water element (gutters that flow rainwater to the lower ponds). The upper garden covers about 2,000 square meters.
The green roof is divided into several gardens

Green Roof/Wall System: Single Source Provider
Roof/Wall Size: 17000
Roof Accessibility/Amenity: Yes
Number of Greenroofs / Walls on Property: 4
Roof/Wall Slope: varied
Open to the Public: Yes
Project designer: Irena Bajerska
Year: 2002
State: Mazovia



