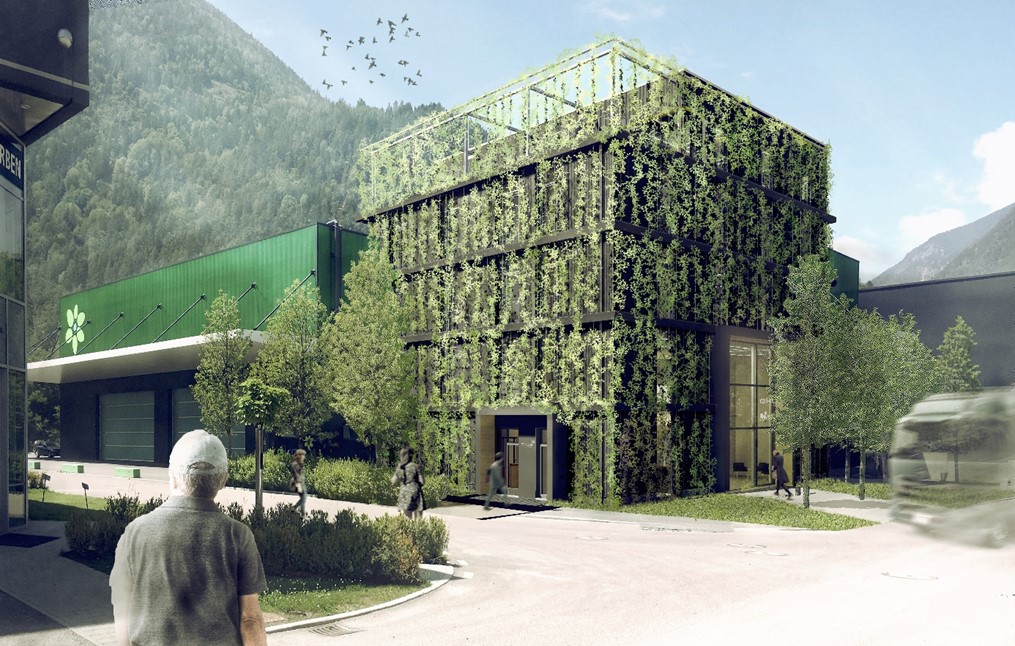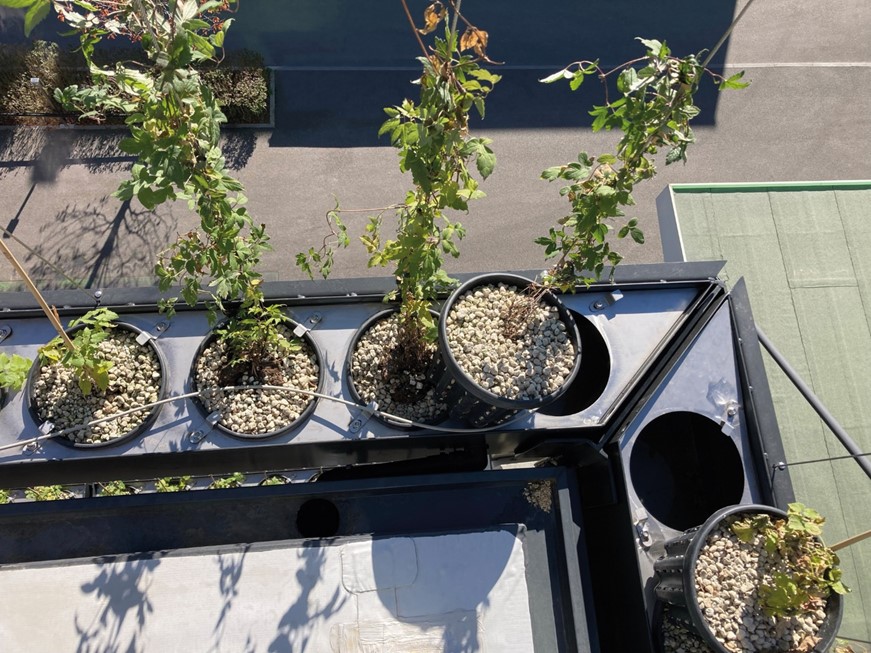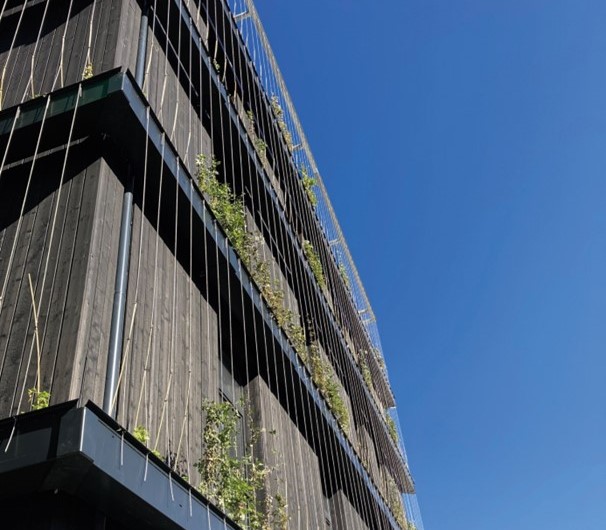New office building built as solid timber construction following the cradle to cradle principles in the North of Italy.

© Partner und Partner Architekten
The façade is designed with continuous planters on each level, providing a habitat for various climbing/trailing plants to provide a sunshade for the office. The planters are custom-made from powder-coated stainless steel and equipped with the Hydro Profi Line® Planting system to optimize water consumption, irrigation, structural loads and required planter profile.
- Water consumption: through the planting system’s architecture, water consumption is significantly lowered (by up to 80% compared to conventional planting systems).
- Irrigation: the planting system comes with a substrate-free water reservoir in each planter. Therefore, the planters themselves function as an irrigation system. On each level, one planter is attached to the non-pressurized irrigation supplying all other planters on the same level through an overflow mechanism (following the rice-terrace-principle).
- Structural loads: the loads can be split into the water-saturated substrate, the water reservoir at maximum water level and the planting system. In total: app. 75 kg/running meter (thereof water 24kg/running meter, water-saturated substrate app. 30 kg per running meter, the planting system itself, and the planter around 15 kg/running meter). Conventional loads around 300 kg per running meter and more.
- Planter profile: due to the triggering of mainly fine root growth, the profile of the planters can be reduced to a minimum. In this case 30 cm x 30 cm (conventionally rather 50 cm x 60 cm)
Architects: Partner und Partner Architekten
Landlord: ekos GmbH
Green Roof/Wall System: Hydro Profi Line® Planters
Number of Green roofs / Walls on Property: App. 200 running meter of climbing plants in special fadace-mounted planters

© GKR Hydro GmbH

© GKR Hydro GmbH
Date: Nov 2021
City: Vahrn
Location: Plattnerstrasse 4



