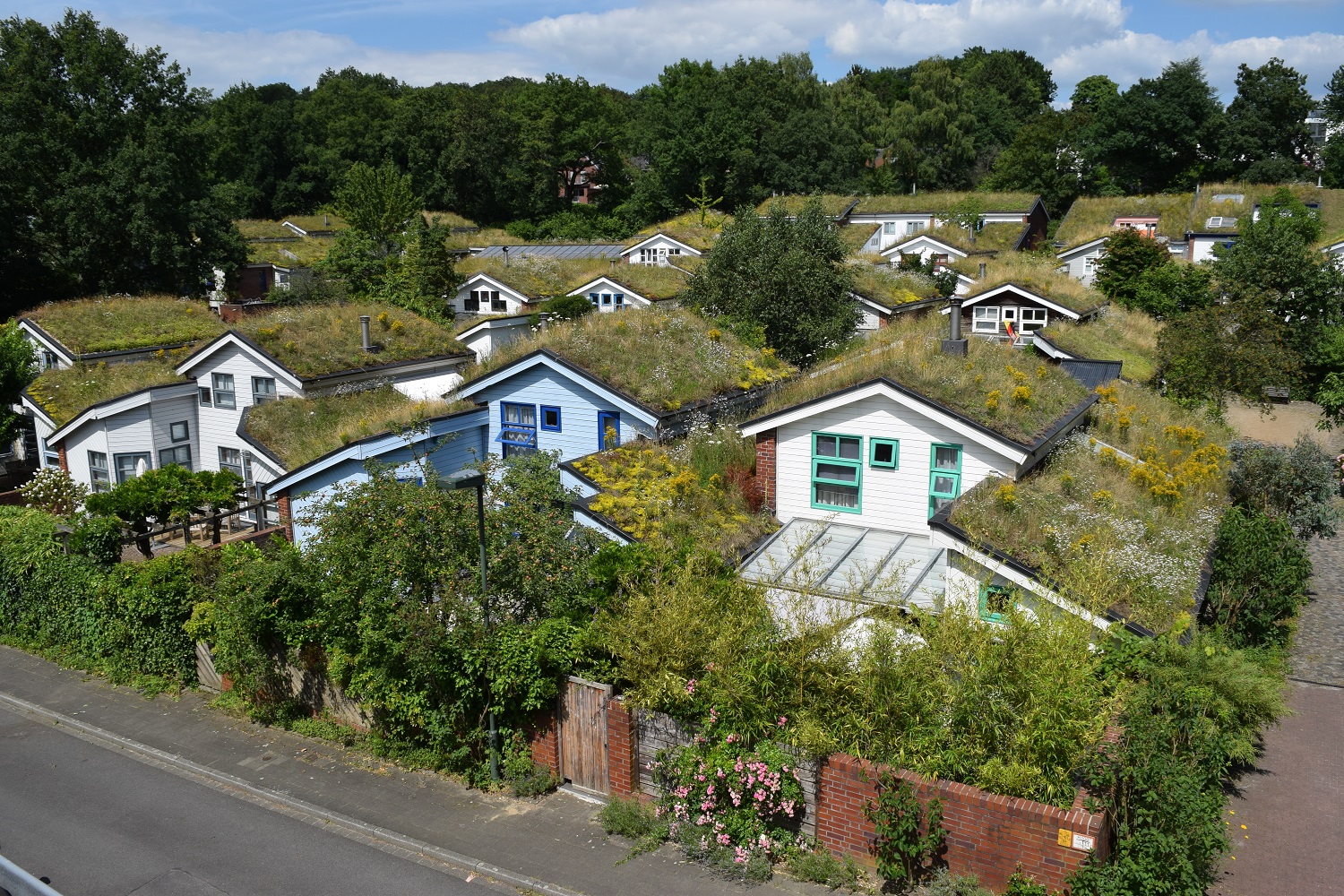
© BuGG
In the 1980s, a group of 30 families came together and decided to build a housing estate.
It was supposed to provide a natural environment for children and was built to be environmentally friendly. Parts of the houses are made of wood and all buildings have grass roofs.
The pavement is laid with cobbles so that the rainwater can easily drain into the ground. In many houses, clay stoves were installed, which run through all floors. This allows all rooms to be heated in an energy-efficient manner.
In total, there are 30 terraced houses in the eco-settlement.
In addition, there is a large community house where, for example, yoga, dance classes, or joint celebrations take place.
Designer: BuGG
Year: 1930
Location: Germany



