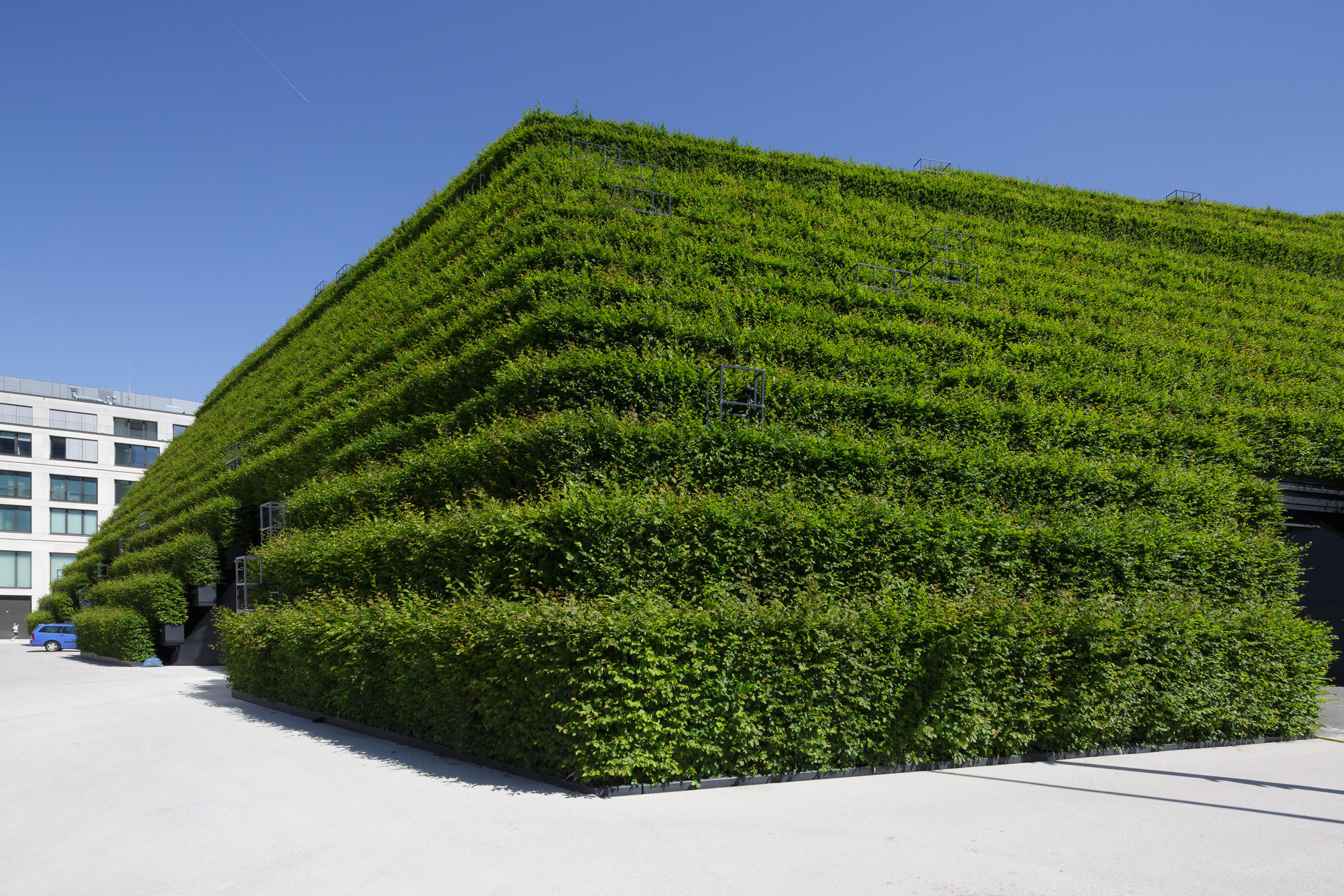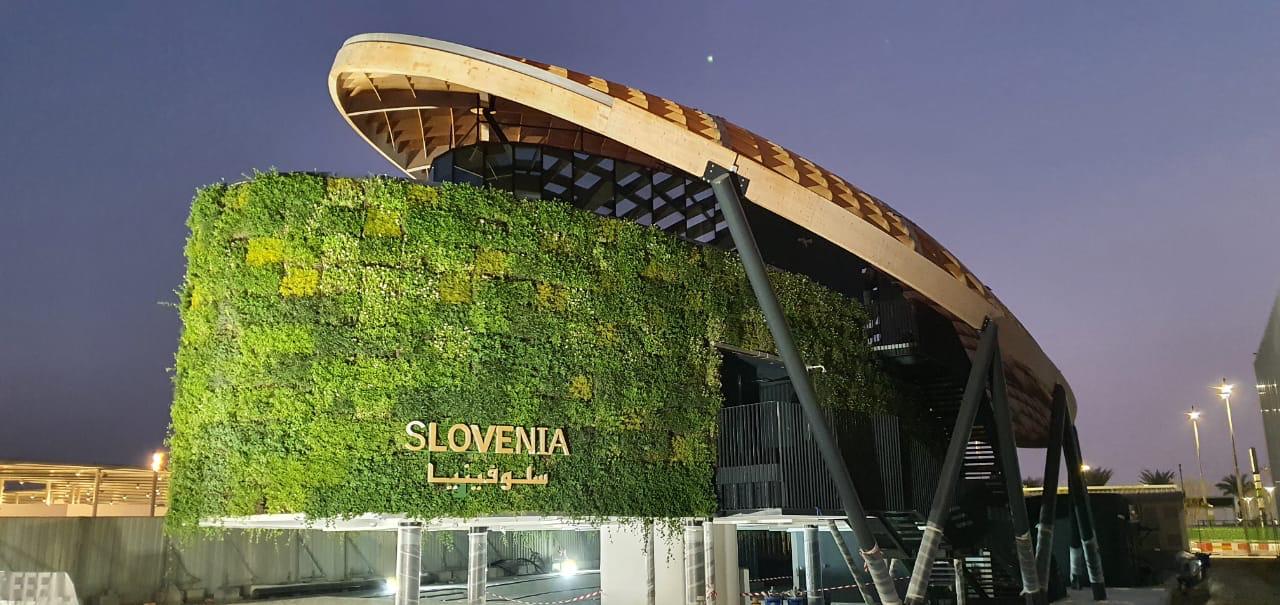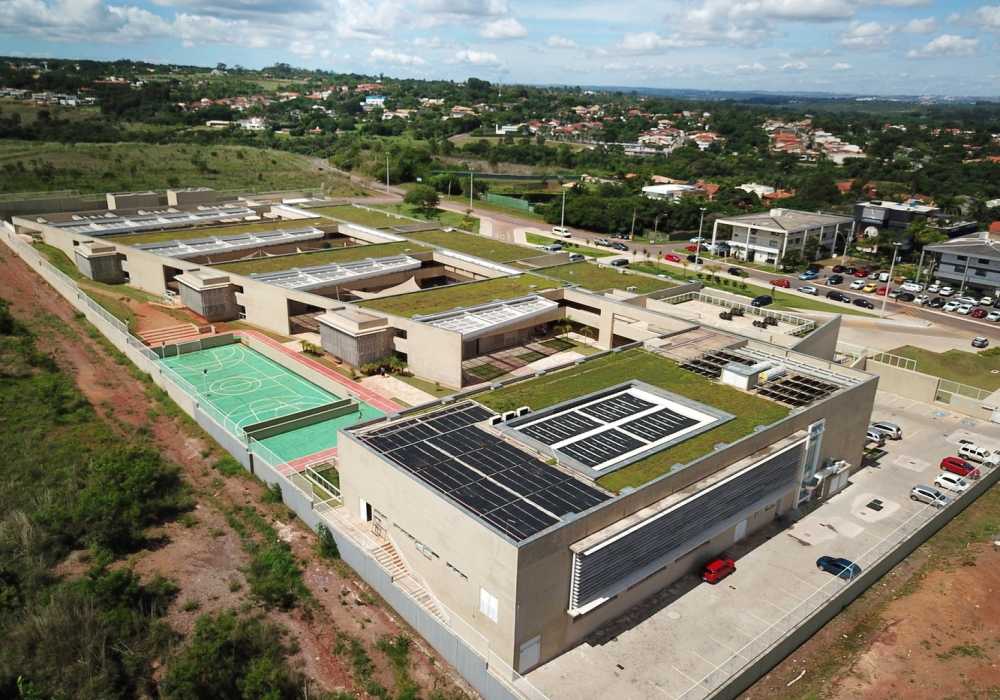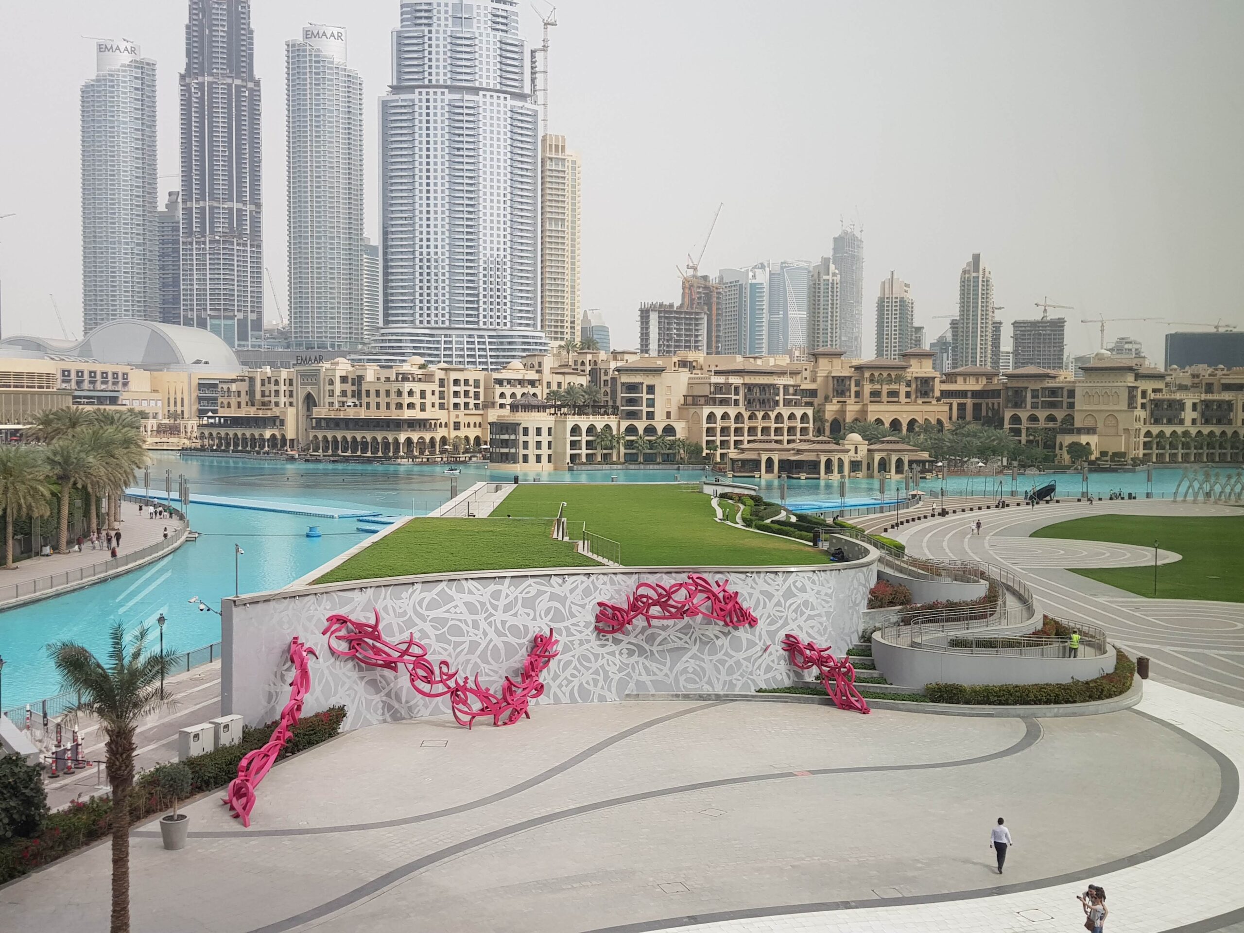
Green island in the city with building greening
All pictures © Optigrün international AG Green island in the centre of Düsseldorf instead of a city motorway – building greening makes it possible. Location: Kö-Bogen IICity: Düsseldorf

All pictures © Optigrün international AG Green island in the centre of Düsseldorf instead of a city motorway – building greening makes it possible. Location: Kö-Bogen IICity: Düsseldorf

With a total surface of 460 m2 it is by far among the biggest projects in the MEA region. We are very proud to be

In an educational building. Chosen in an international Brazil-France competition, the project hosts the French School located in Brasília, Brazil’s capital city. The desing integrates

Dubai Opera Garden. This Utility House next to Dubai Opera has been facing a challenge of weight restrains as originally it was not planned to
Follow us on the channel that best suits you to receive our latest updates!
Join us. Get member benefits. Promote your company, projects, products and services.