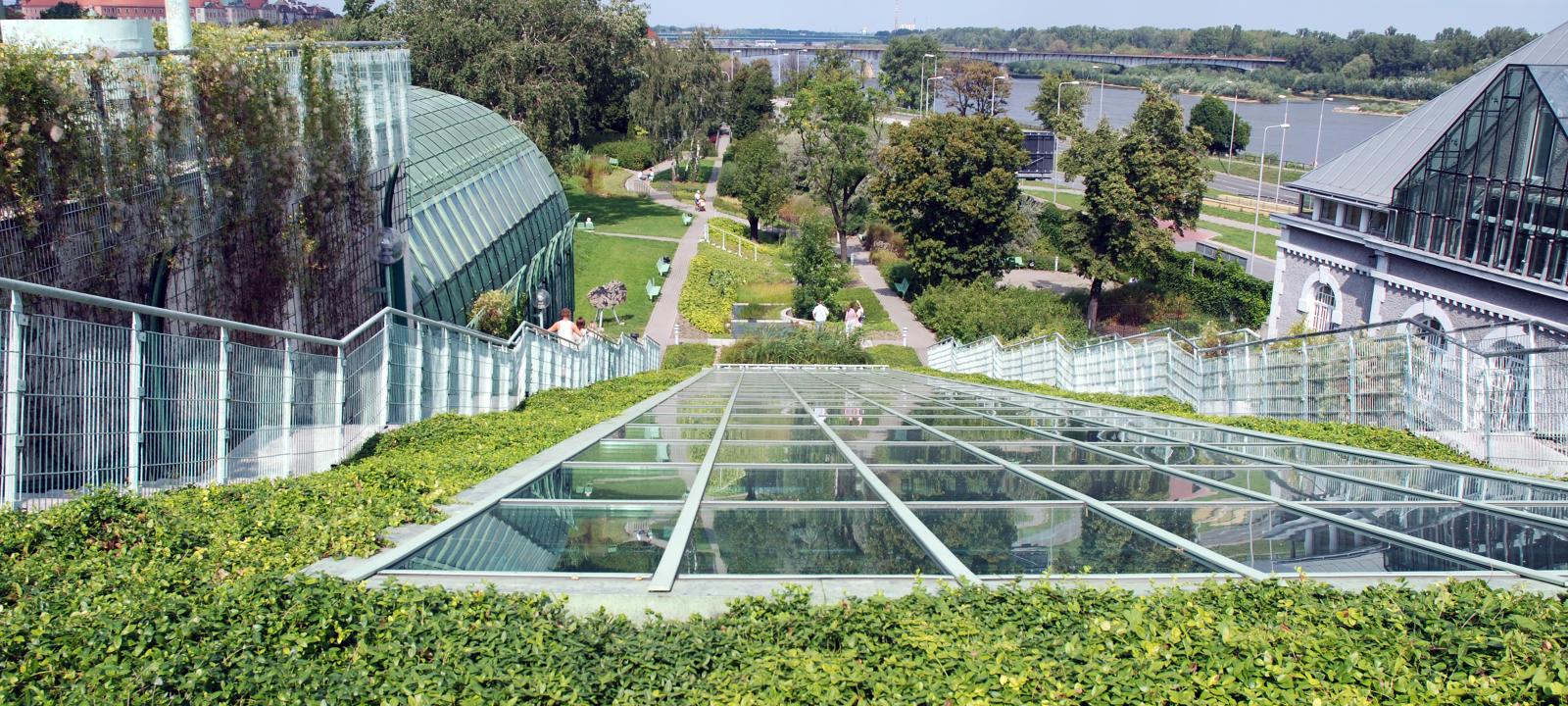
Projects
Library of the university of Warsaw
University of Warsaw. The green roof is divided into several separate gardens: the Gold Garden, the Carmine Garden, the Green Garden, the Silver Garden. For

University of Warsaw. The green roof is divided into several separate gardens: the Gold Garden, the Carmine Garden, the Green Garden, the Silver Garden. For
Follow us on the channel that best suits you to receive our latest updates!
Join us. Get member benefits. Promote your company, projects, products and services.