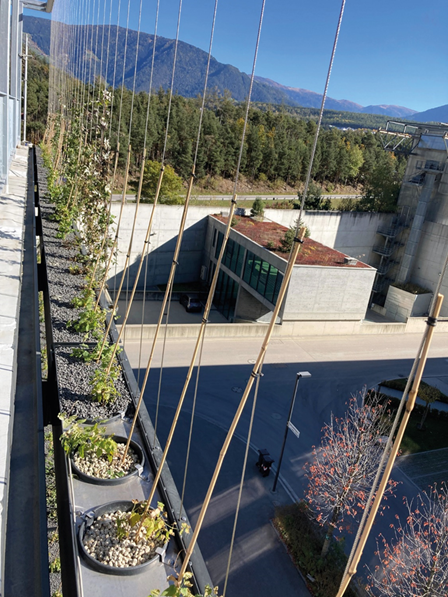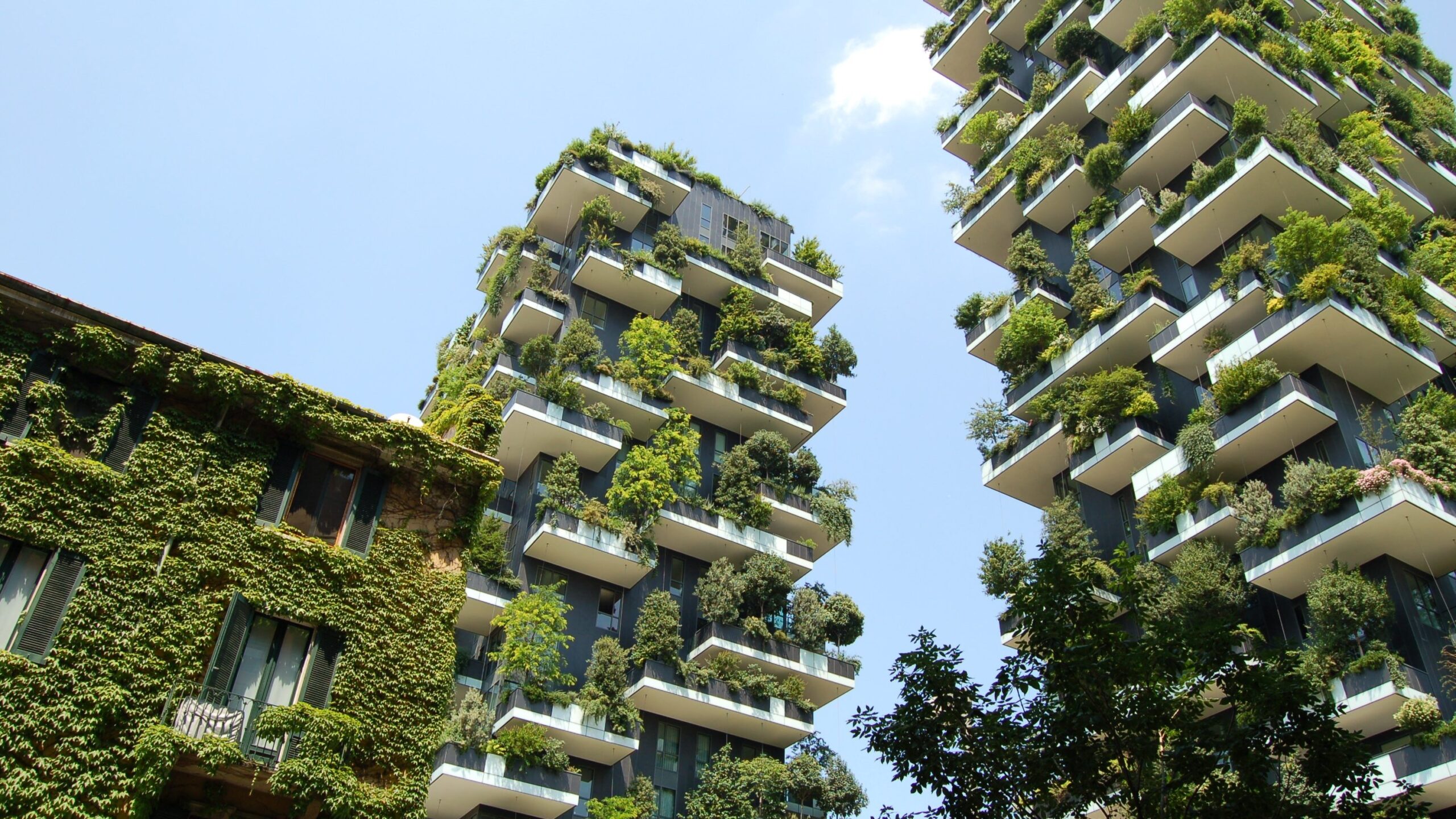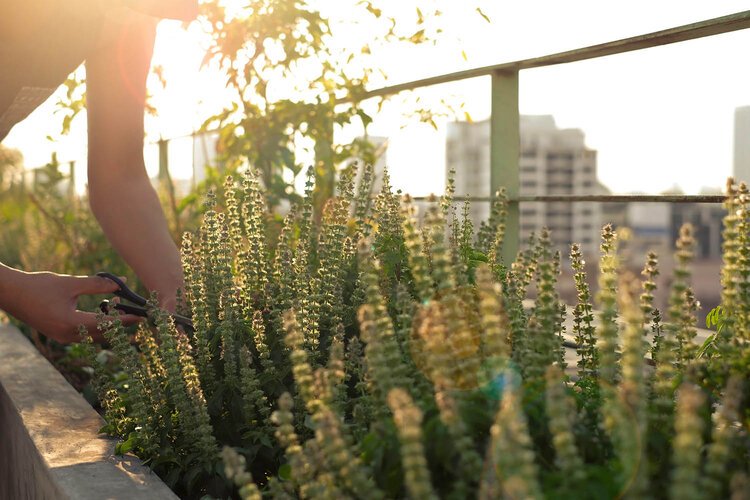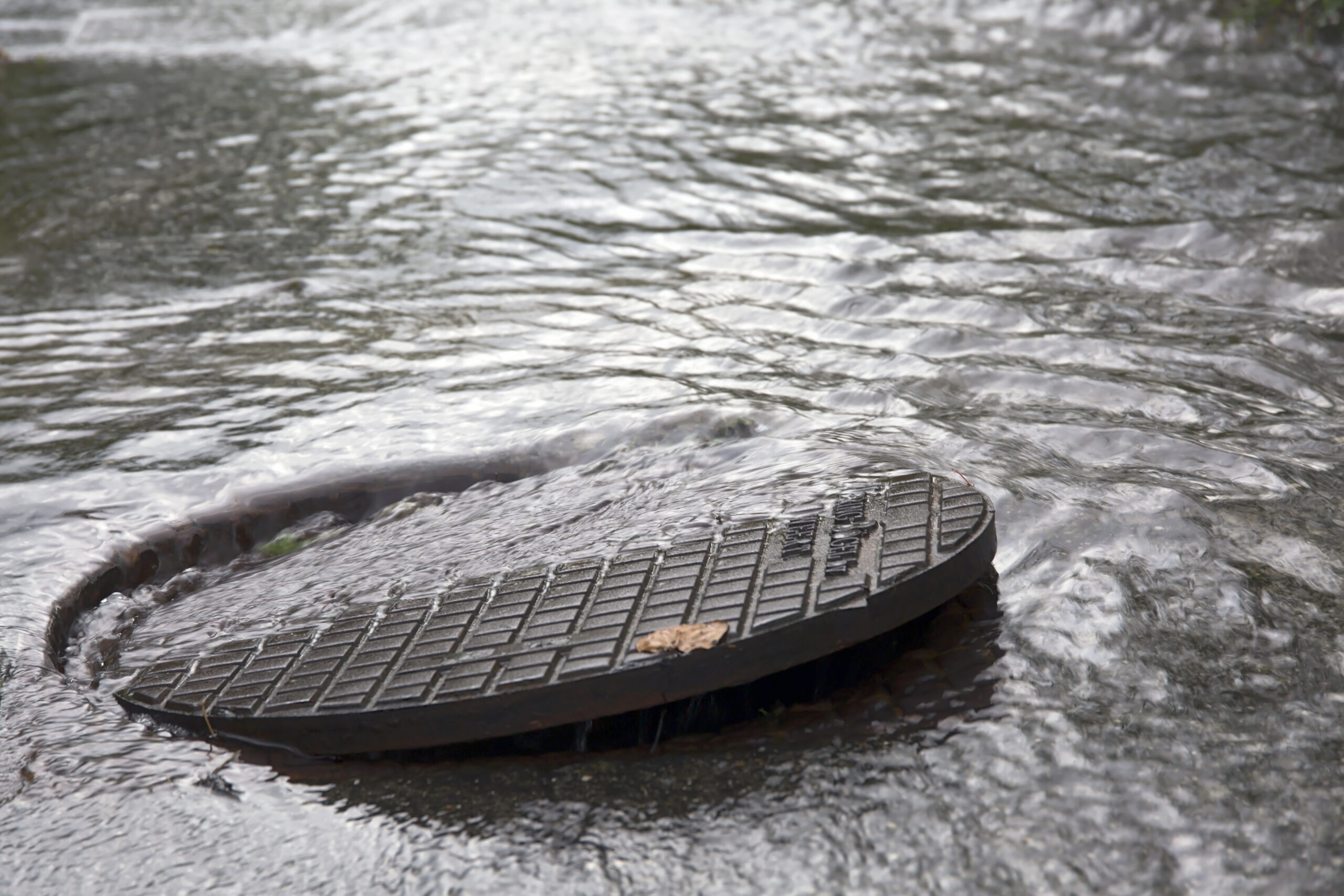
Living Building Envelop in the North of Italy
New office building built as solid timber construction following the cradle to cradle principles in the North of Italy. © Partner und Partner Architekten The façade

New office building built as solid timber construction following the cradle to cradle principles in the North of Italy. © Partner und Partner Architekten The façade

At EIMA, the international agricultural machinery exhibition in Bologna (Italy), the World Green Infrastructure Network presented proposals for new standards on green areas in rural,

Rotterdam, The Netherlands: section of the Dakakker. ID:1415339051 By interweaving green infrastructure with the built environment, we can tackle some of the effects of human-induced

Oblique lid of a well after thunder shower. ID: 697109167 April 2021 was the wettest and coldest April on record, yet summer in Europe could
Follow us on the channel that best suits you to receive our latest updates!
Join us. Get member benefits. Promote your company, projects, products and services.