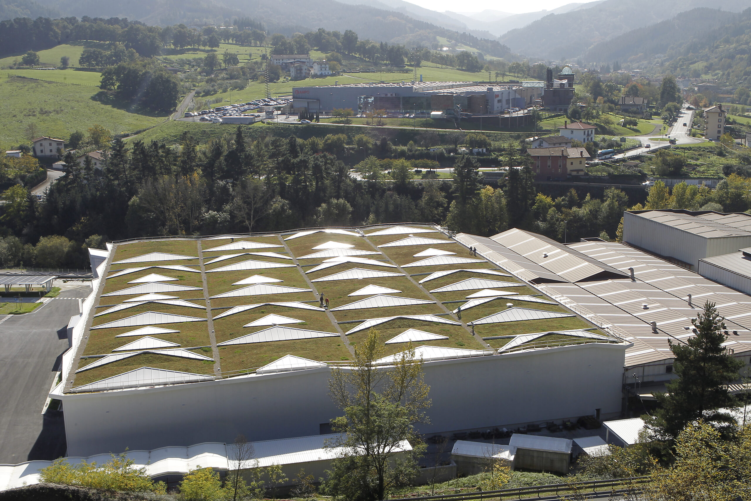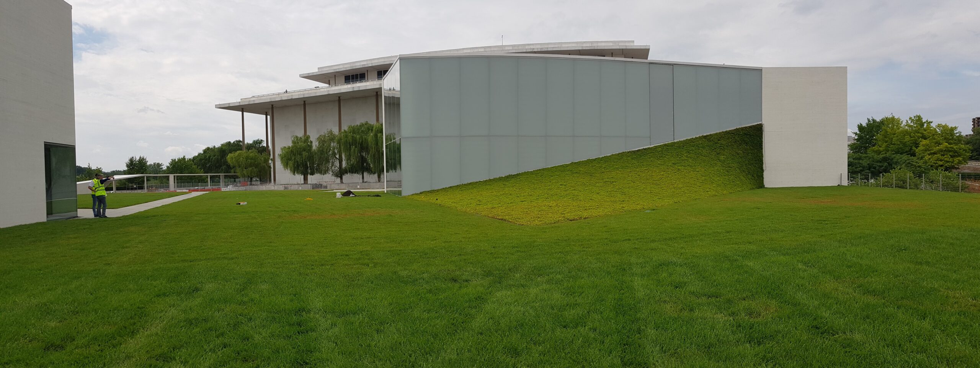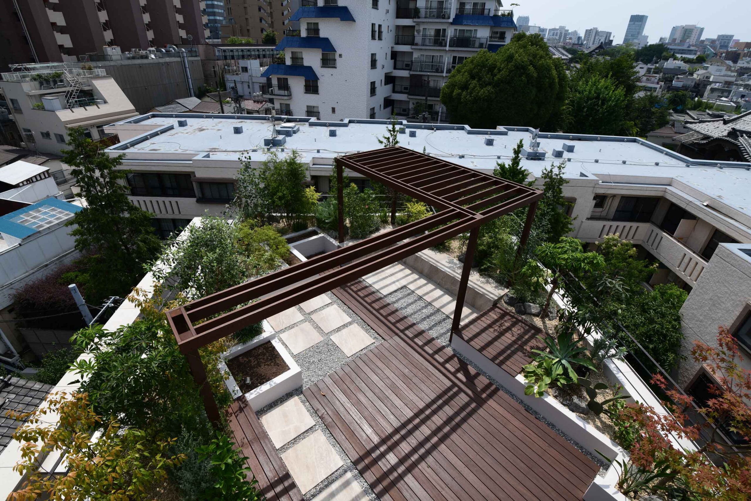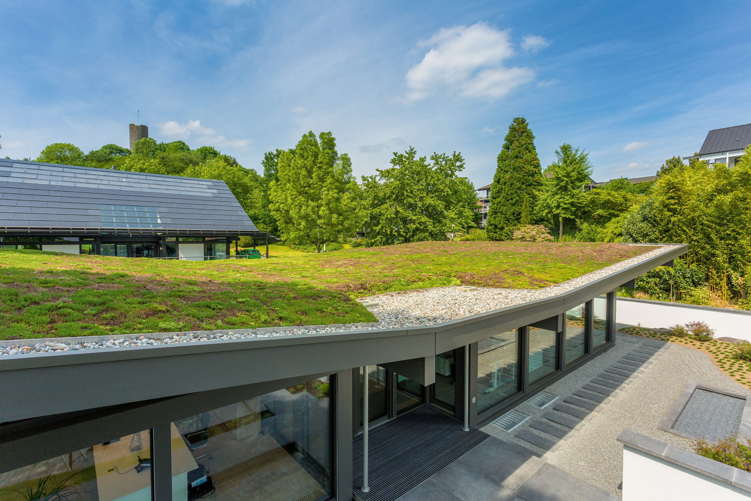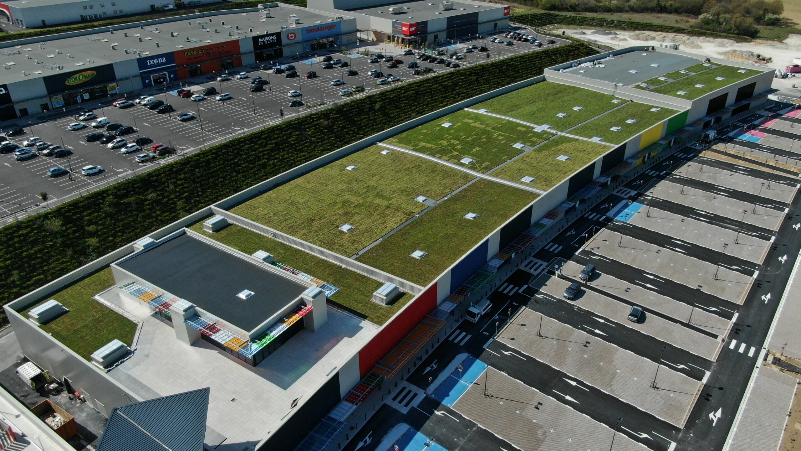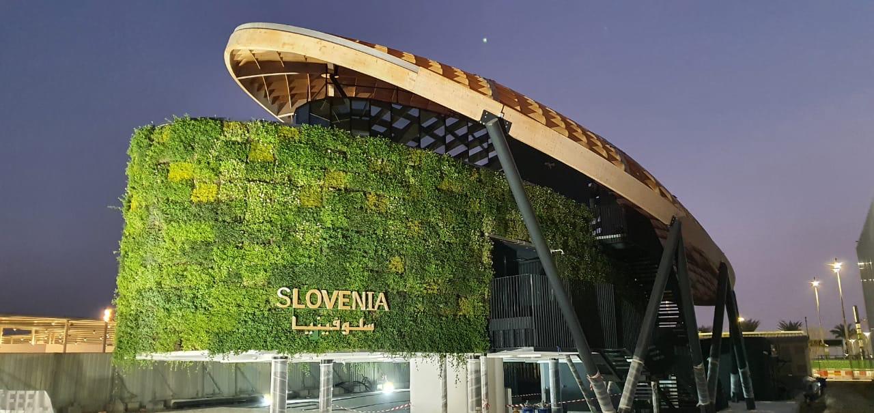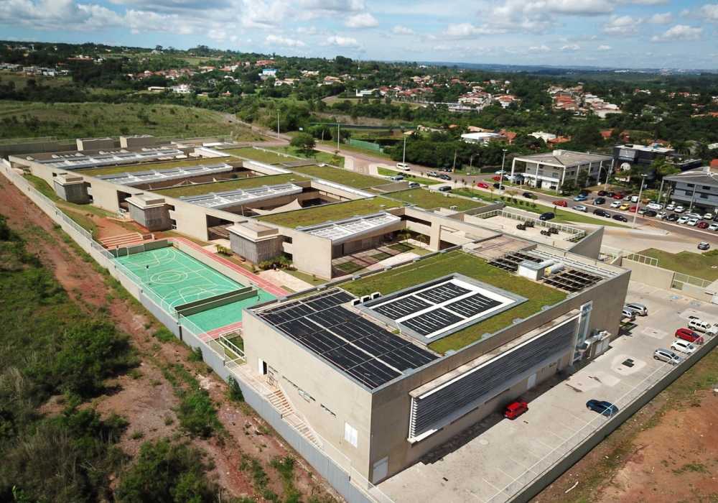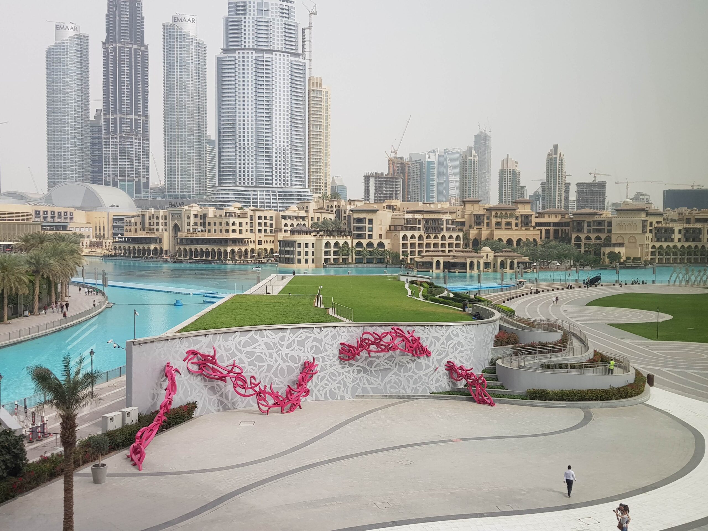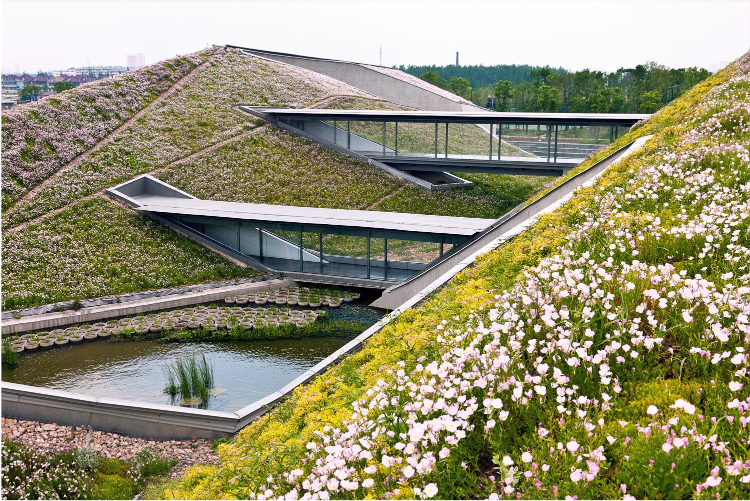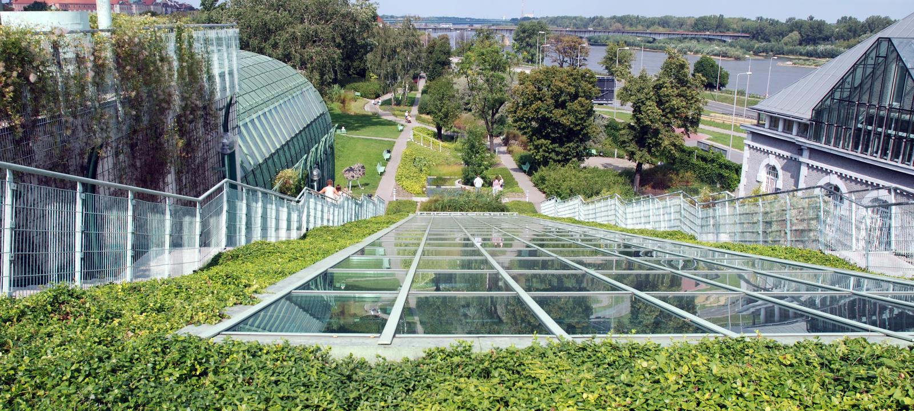Green roof: (Also referred to as living roofs; eco roofs; ecotecture; roofscapes.) Their usage dates back to 10thC BC throughout Persia with particular reference to Babylon, as green roofs were used as a storm-water management system irrigating a stepped series of planters throughout the city creating a lush cool urban environment aka the Hanging Gardens of Babylon. Scandinavian ‘sod’ roof housing has been built since 1000AD to insulate dwellings during summer and winter. Throughout the 20thC there were progressive architects using vegetated roof-tops, however it was not until a green roof renaissance started in Germany during the 1980’s with R&D by FLL producing a definitive guideline for specification of green roofs. In 1986, Patrick Blanc pioneered his irrigated felt Verticle Garden (aka living wall) in Paris, which completed a technology capable of vegetating every building facade. The technology is now referred to as ‘Building Integrated Vegetation (BIV) systems. Definition: A green roof is a vegetated roofing system which is functionally integrated onto a roof area. Designs are site specific depending on climatic conditions; slope; access; structural capacity and intended usage. Standard components are a tested waterproofing membrane; root barrier; drainage outlets; drainage layer; geofabric; grow media; vegetation; irrigation; maintenance regime. Green roofs are sometimes referred to as the fifth façade. There are three kinds of green roof: extensive; semi intensive & intensive, each type requiring particular engineering. A simple way to differentiate the types is :- EXtensive is less / INtensive is more. Types: Extensive Green Roofs: Shallow growing medium – 90 to 300mm.Roof engineering similar to conventional standards.Vegetation limited to shallow rooting plants.Relatively economical.Relatively easy to retrofitAverage saturated weight @ 150kg/sqm Semi Intensive Green Roofs: Grow medium depth – 300 – 500mmPlant range; ground cover to small treesIrrigation suggestedRoot barrier suggested Intensive Green Roofs: Deep growing medium – 500mm or greater.Greater saturated load..Wide range of plantings possible.Relatively expensive.Greater benefits, insulation, water retention etcRoot barrier & Irrigation suggestedLeak detection system suggestedHigher biodiversity Green roofs may appear as manicured lawns or natural plant communities. Extensive green roofs that use a thin layer of growing medium to support ground cover plants with short roots are generally designed with building performance in mind rather than aesthetic concerns. Sloping and curved extensive green roofs may be seen from ground level. Intensive roofs can support quite substantial, highly visible vegetation, cascading over the sides of the building or as shrubs and trees rising above the roo?ine. These are commonly referred to as roof gardens. By creating a landscaped surface green roofs can radically change a building’s ‘roof line’. Green roofs and external green walls (which can be small and incidental or large and dramatic) extend the scope for creating pleasant urban environments by introducing plants and greenery that are visually restful or refreshing. Proven therapeutic effects include increased productivity with improved concentration levels; improved psychological health and happiness. BENEFITS: Green roofs provide a multitude of benefits to the people who interact with them and the cities and regions in which they exist. Benefits are delivered across three spheres, environmental, economic and social, making green roofs a truly sustainable feature. In fact, it would be hard to argue that any other architectural element of a building can have such wide and profound benefits as a green roof does. The benefits of a green roof range from a single user observing a roof to reducing the planet’s CO2 emissions through sequestration. The benefits described below have been dived up into Environmental, Economic and Social sections. However, as with true sustainability, many of these overlap. A further distinction is made if the benefit is private, that is mostly delivered to a signal person or organization, or public, those benefits derived by all. Many green roofs deliver both public and private benefits, making green roofs an equitable and egalitarian solution for our cities and homes. Social Benefits Physiological/mental health Green roofs can improve a person’s mental and physiological function by allowing them to view ‘natural’ scenes and elements. Such experiences have been shown to relieve stress, improve productivity and reduce blood pressure. Improved Biophilia “A human’s innate need to connect with Nature” Exposure to nature or natural scenes, even for periods of as little as 3-4 minutes, has been shown to reduce symptoms of stress and restore cognitive function. Most city cores have a lack of either accessible or viewable green space, thus denying city-dwellers a means to escape from the demands of their daily lives or the opportunity for mental rejuvenation. The inability to experience nature’s involuntary stress reliving power can place people at risk of poor productivity, anti-social behaviour or symptoms of mental illness. Green roofs supply an important resource of ‘natural environments’ in a landscape dominated by built structures. Due to the built form of many modern cites, green roofs might be the only option for introducing green space. Green roofs can deliver many public and private physiological benefits. In the case of an office roof garden for example, it may provide a venue for relaxation, socialising or ‘time out’ for the employees of the building, improving staff wellbeing and productivity. The same roof however can also be viewed by an office worker in an adjacent building and they too can enjoy the mental respite by simply viewing the natural elements of a green roof. The ability of green space to relive stress and improve physiological function has seen an increase in installation of green roofs in European and North American hospitals. In the redesign and redevelopment of the Royal Children’s hospital, Melbourne, the use of evidence-based design led to the installation of 360m2 green roof for use by patients, staff and visitors alike. Increased Amenity and recreation opportunities Many cities lack adequate open space. Green roofs provide an opportunity to increase the amount of useable space available for the pursuit of both passive and active recreational activities. Since they are composed of natural elements and replace underutilised space, green roofs can also improve the quality and attractiveness of building and its surrounding location. The high population
