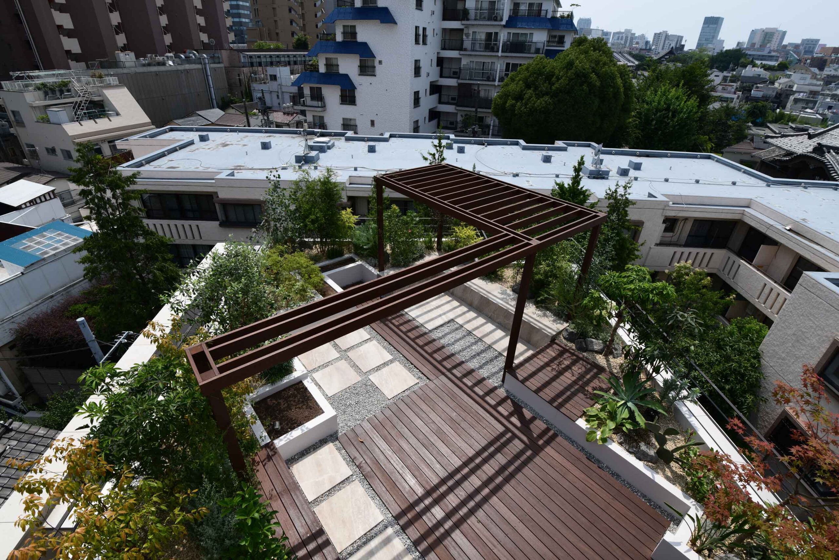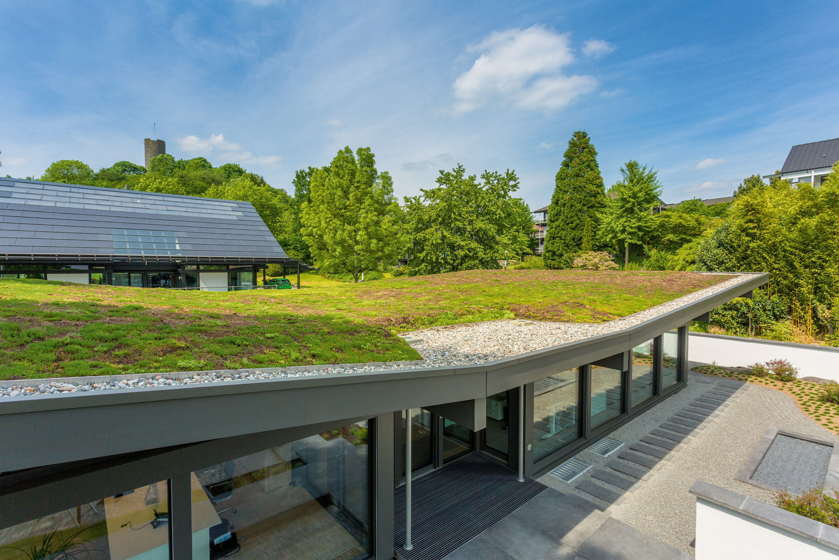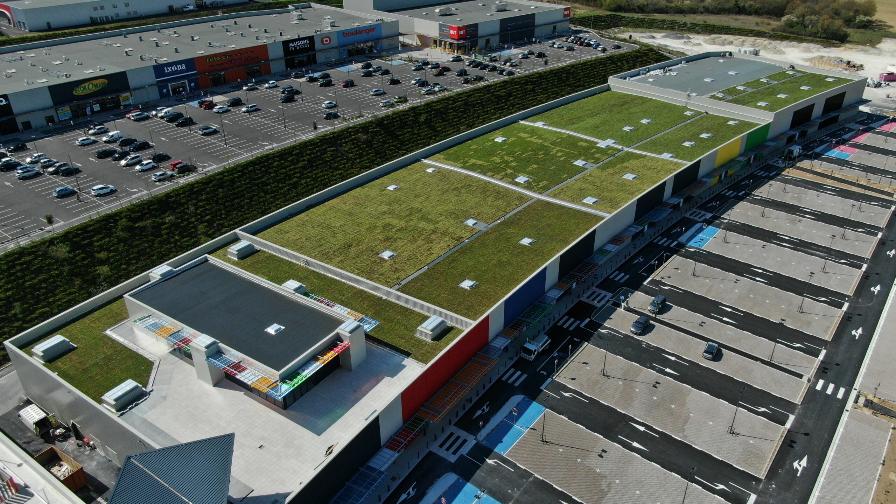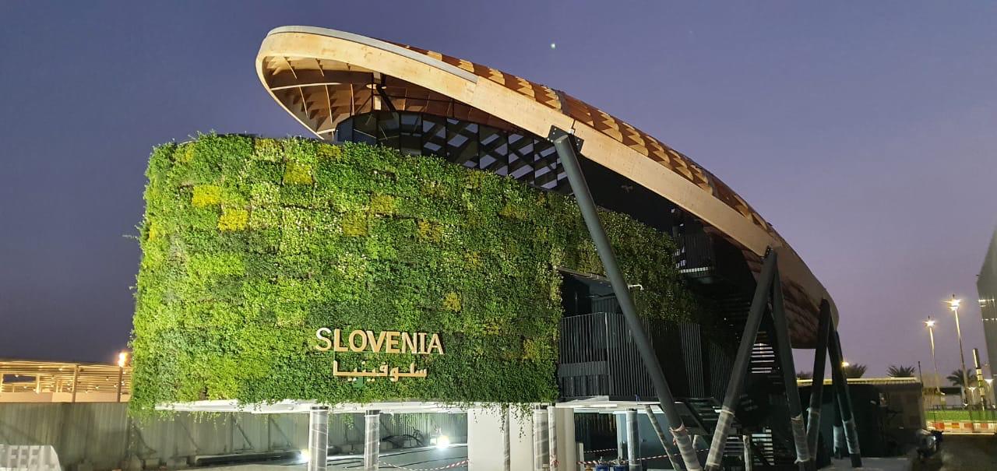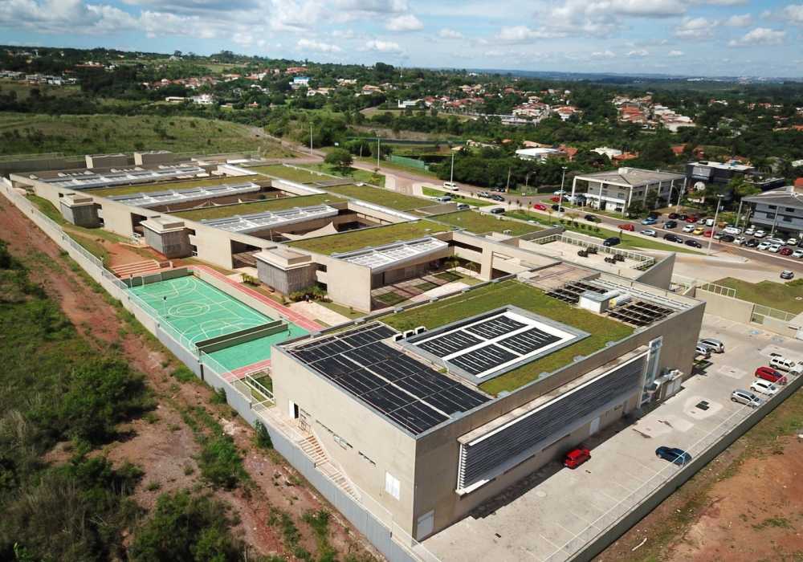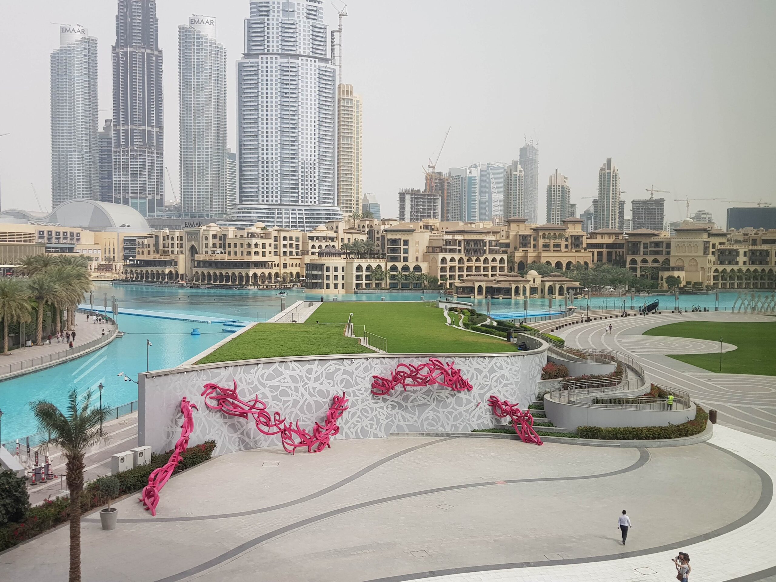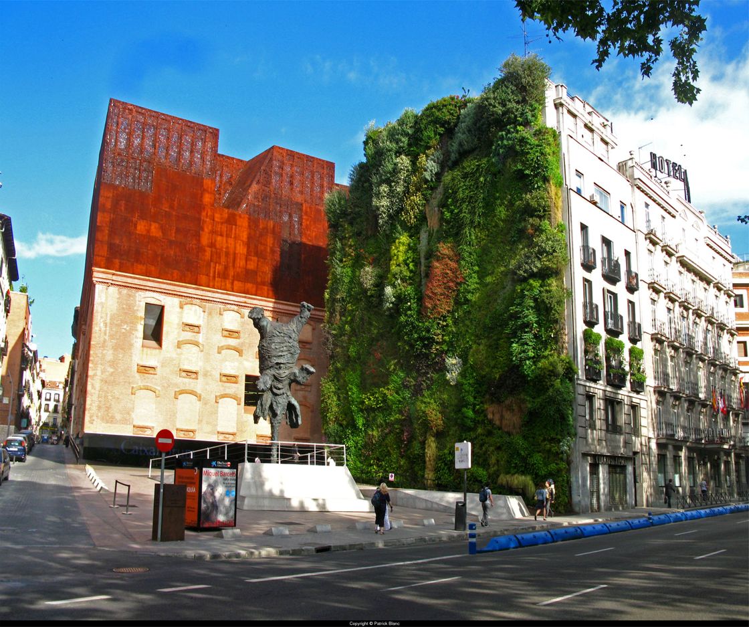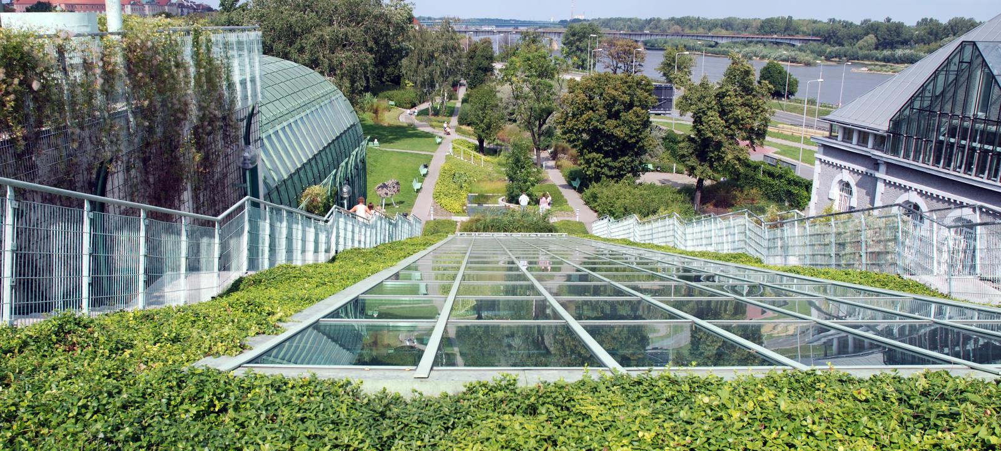Caixa Forum Museum. Acquired by the Caixa Foundation in 2001, the Caixa Forum Museum is a modern art gallery and a refurbished 1899 power station. Located on the Avenida Prado across from the Prado Museum and botanical gardens, and in close proximity to the Reina Sofia and the Thyssen-Bornemisza Museums, exhibitions feature works from the foundation’s permanent collection (some 700 pieces by artists from the 1980s to the present), as well as temporary displays from other museums and foundations. By Patrick Blanc & his “Le Mur Végétal” system Situated in the heart of the Madrid’s cultural district, the Caixa Forum Museum vertical garden was designed and created by Patrick Blanc using his Le Mur Végétal system. The adjacent square is accessible to the public who can walk up, touch, and explore over 15,000 plantings on the hydroponic living wall. Nearly 300 different species were chosen by Patrick Blanc who had to keep in mind Madrid’s very demanding seasons – very hot in the summer and cold in the winter. Using Patrick Blanc’s Le Mur Vegetal system, the set up starts with a sheet of polyurethane, plastic mesh and a non-biodegradable felt-type blanket with pockets which are used to pot the plants. The plant roots develop extremely well and the total vertical garden weight is estimated at 30 kilos per square meter. The exact number of plants within the living wall is unknown due to replacements and changes of species over the years. The figure is between 15,000-17,000 plants, which depends on season and selected varieties adapted to the region. Species include Dianthus deltoids, Lonicera nitida, Yucca filamentosa, Cistus purpureus, Cedrus deodara, Pilosella aurantiaca, Arenaria montana, Bergenia cordifolia, Cornus sanguinea, Lonicera pileata, Sedum alpestre, Campanula takesimana, Garrya elliptica, and different Begonias. Since the building where the wall is located does not belong to Caixa Forum, special care has been taken to avoid moisture problems by contact or condensation. The polyurethane sheet is anchored to the wall of the building, leaving a gap that allows passage through its interior for monitoring of the irrigation and fertilization system, which is zoned at different heights. It constitutes a network of pipes arranged in layers with emitters, fed by a pump. Irrigation is vertical and layered, using gravity, wetting the wool and spreading by plants; all of this is automated. The runoff that occurs along the leaves and stems can cause water loss – at ground level, there is a recovery system and subsequent recirculation which continues to be tweaked. Remember that the climate of Madrid is very demanding, and a failure of water in the summer may cause the loss of many plants. Green Roof/Wall System: Single Source Provider Number of Greenroofs / Walls on Property: 1 Roof/Wall Size: 450 Roof/Wall Slope: 90 degrees Roof Accessibility/Amenity: Yes Open to the Public: Yes Designer: Patrick BlankYear: 2001City: Madrid owner website
