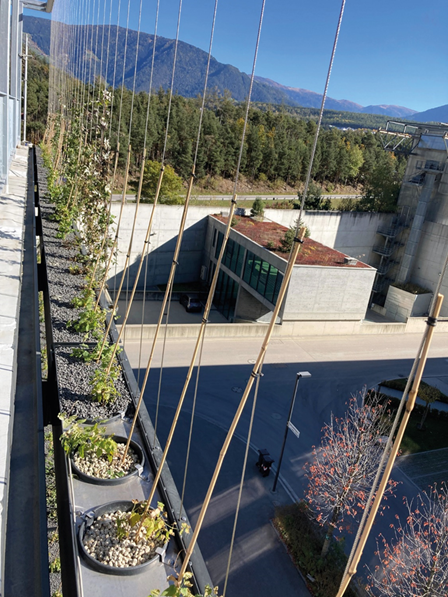
Living Building Envelop in the North of Italy
New office building built as solid timber construction following the cradle to cradle principles in the North of Italy. © Partner und Partner Architekten The façade

New office building built as solid timber construction following the cradle to cradle principles in the North of Italy. © Partner und Partner Architekten The façade
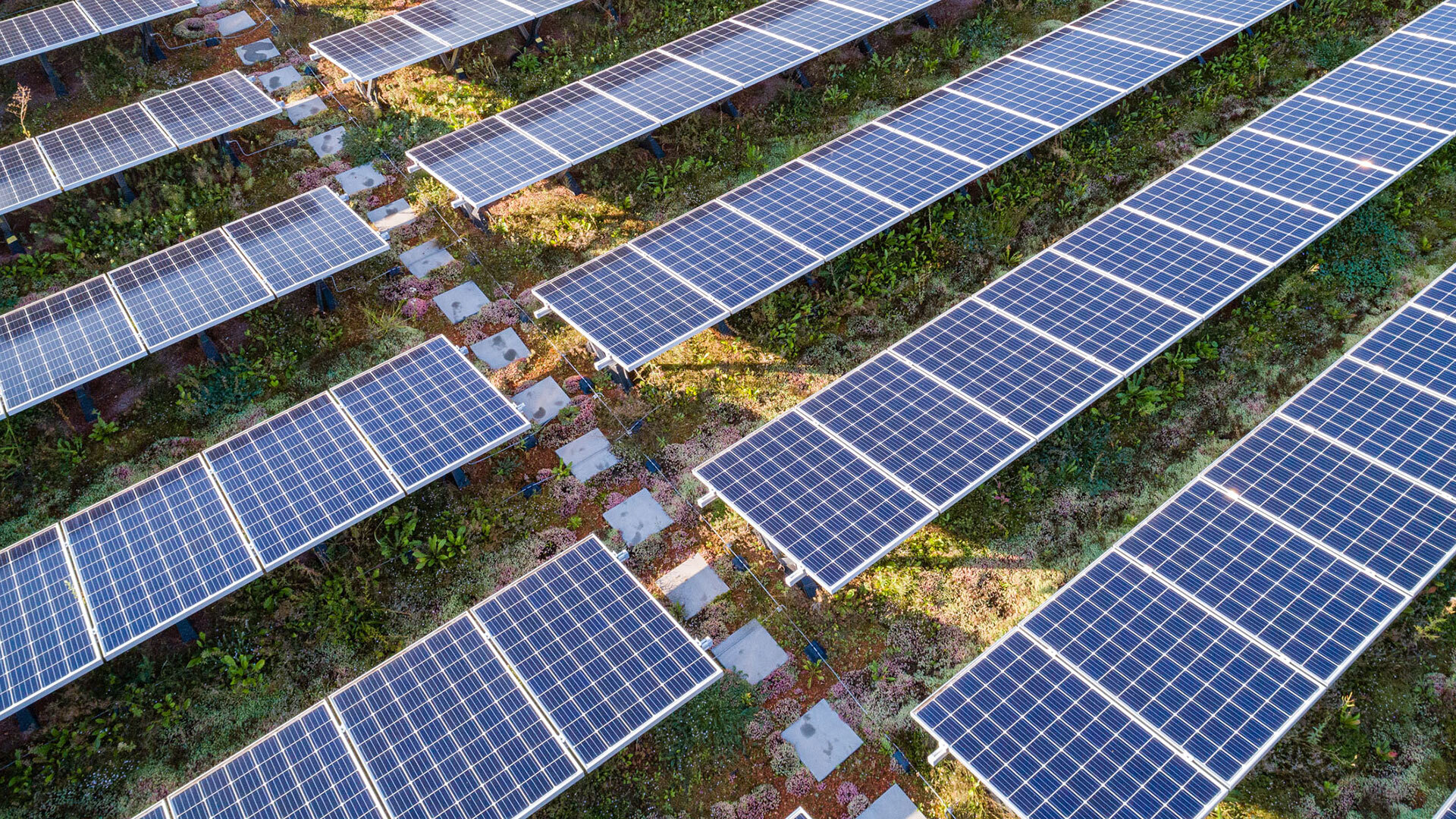
On 22 June 2022, SFG will celebrate it’s 25th anniversary with a full-day event on current topics of building green. Help shape the future –
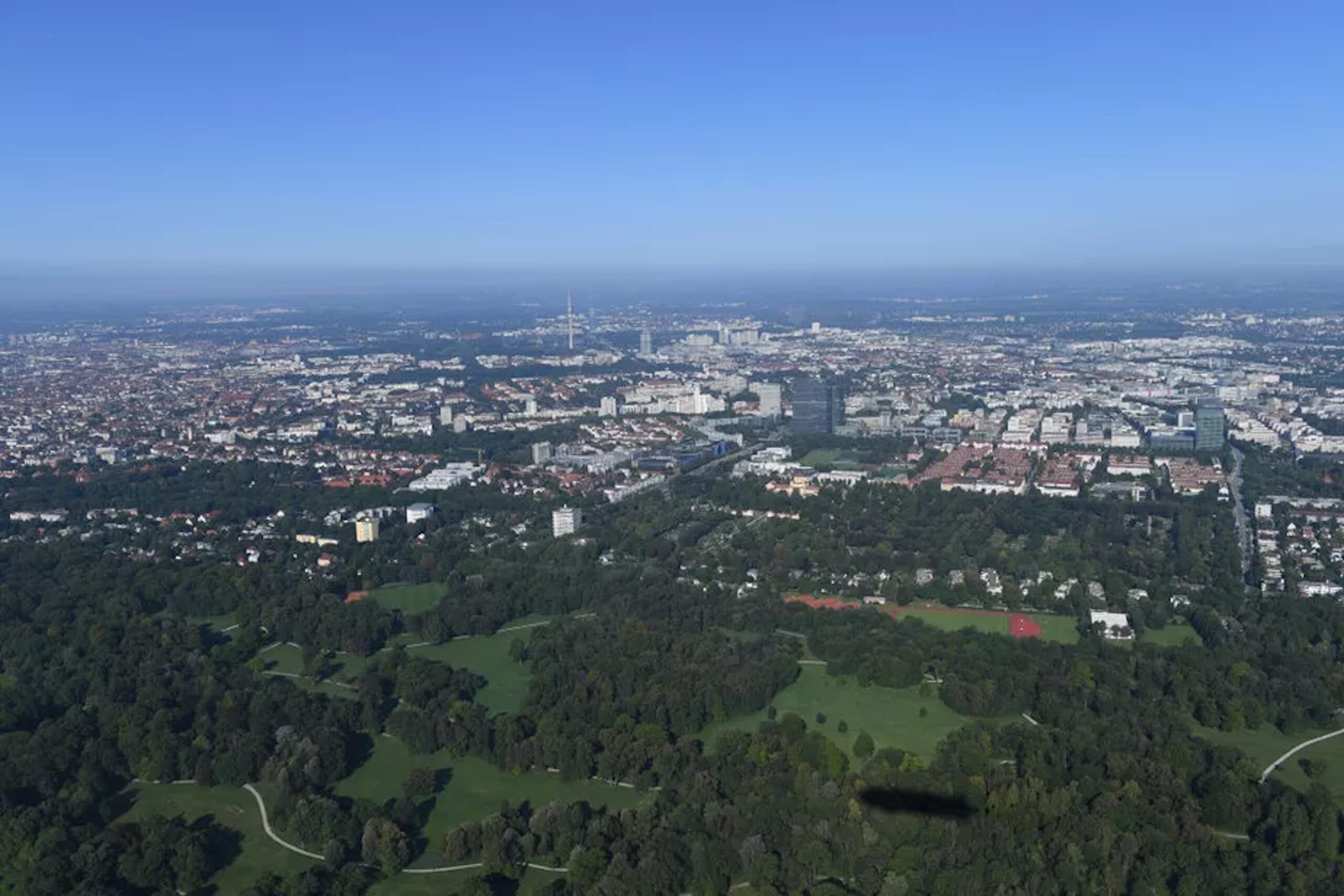
© Getty Images The director of Instituto Cidade Jardim and Brazilian WGIN board member, Sérgio Rocha, participated in an interview for the channel Um Só
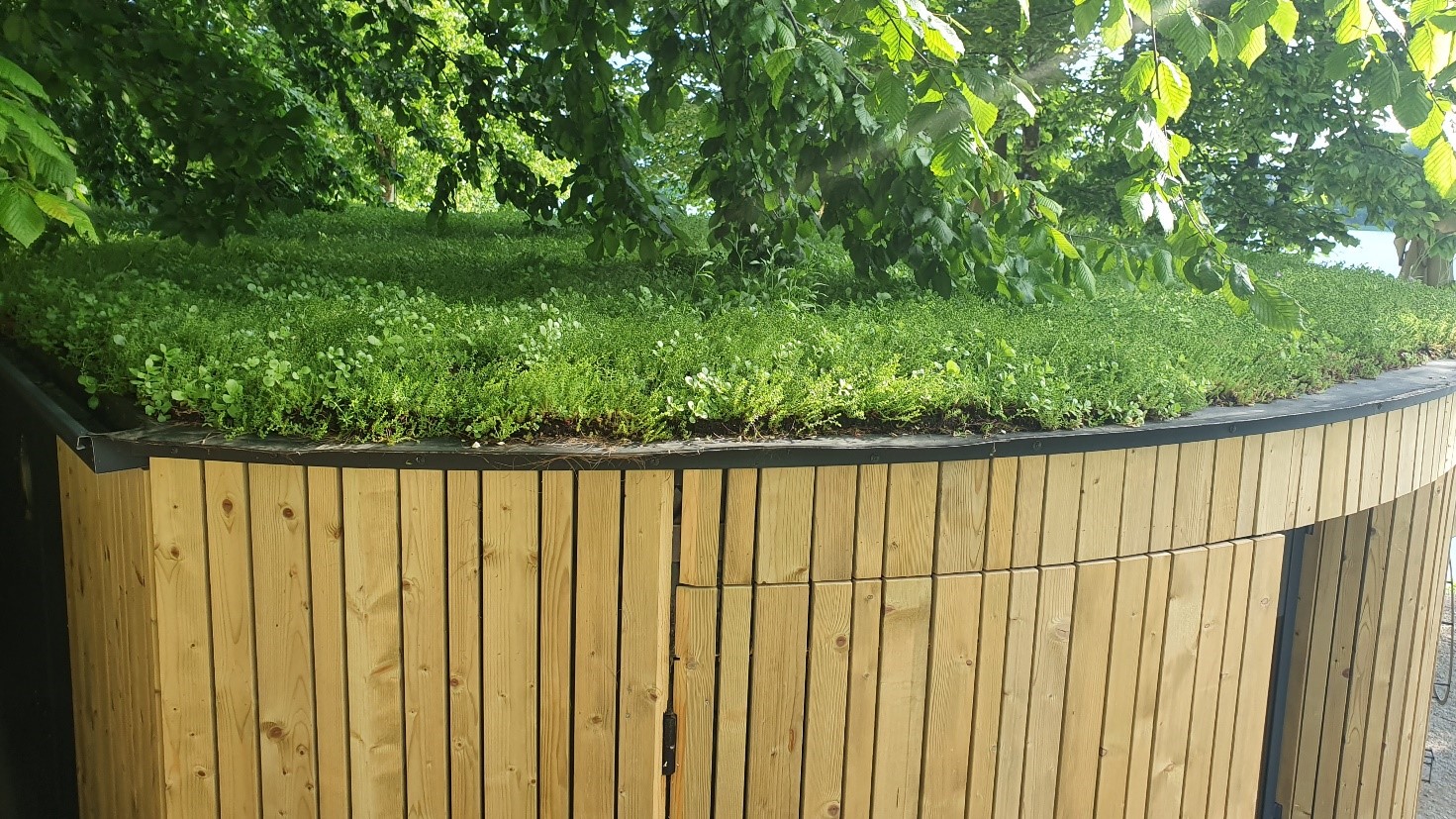
The Boathouse Trboje is simple structure build to provide catering to all those who spend time doing sports on the Sava River (kayaking, supping,…) as
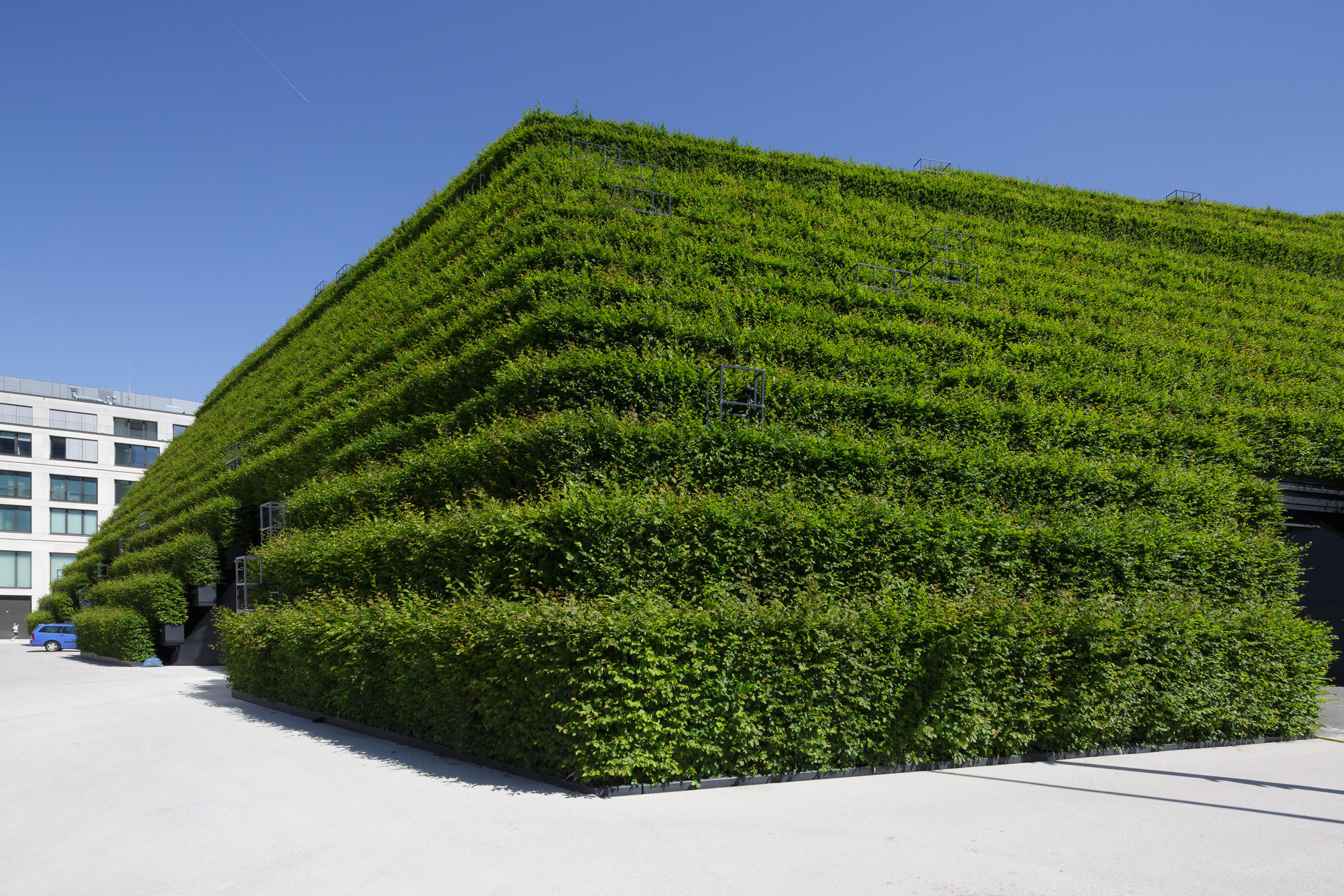
All pictures © Optigrün international AG Green island in the centre of Düsseldorf instead of a city motorway – building greening makes it possible. Location: Kö-Bogen IICity: Düsseldorf
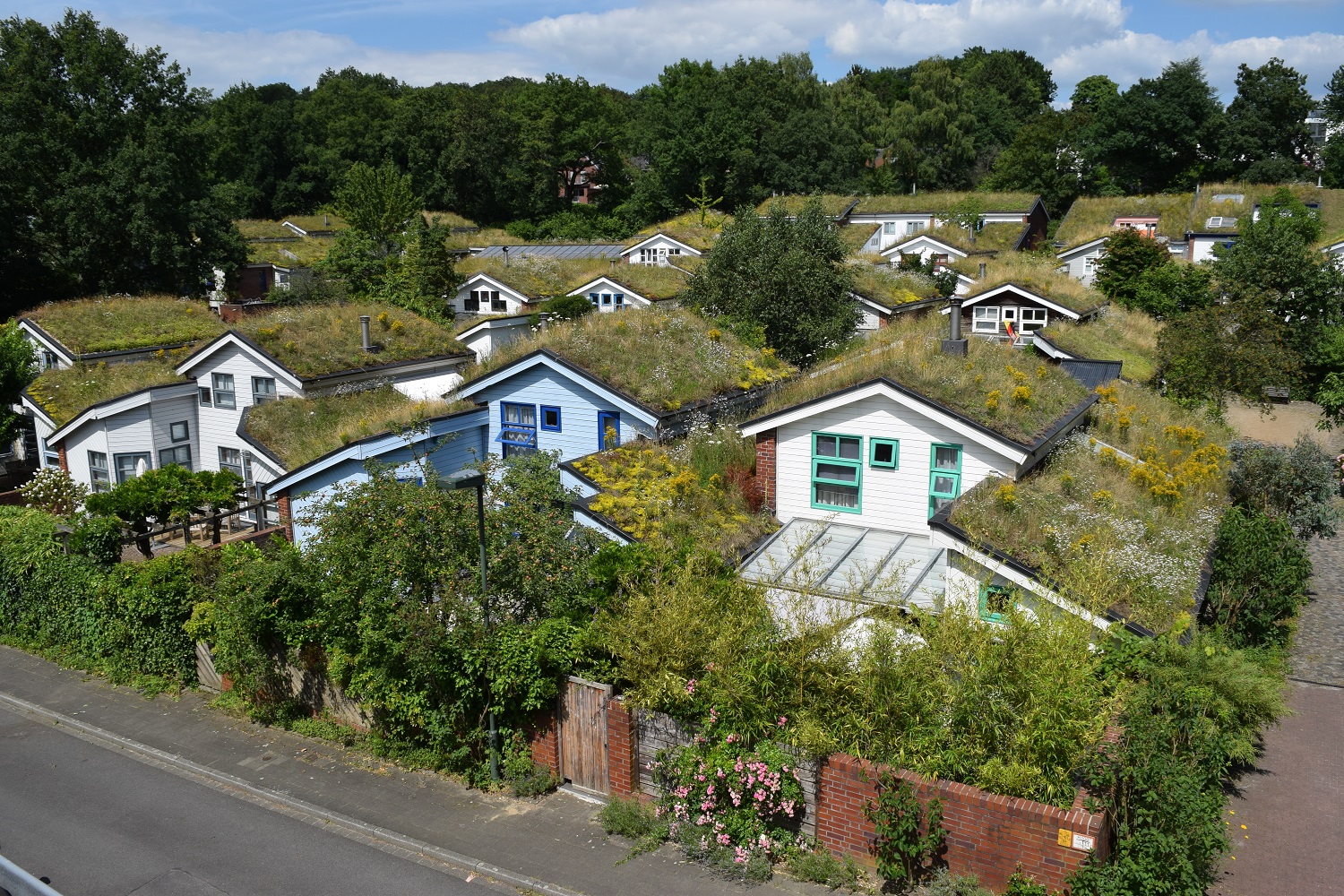
© BuGG In the 1980s, a group of 30 families came together and decided to build a housing estate. It was supposed to provide a natural

Green roof on the building on Rua S. Dinis, in Porto, under the responsibility of the company Neoturf espacos verdes, belonging to Porto’s City Hall.

The intervention takes place as a moment of territorial reconfiguration of the morphology of the Alcântara Valley and as a confrontation between distinct and complementary
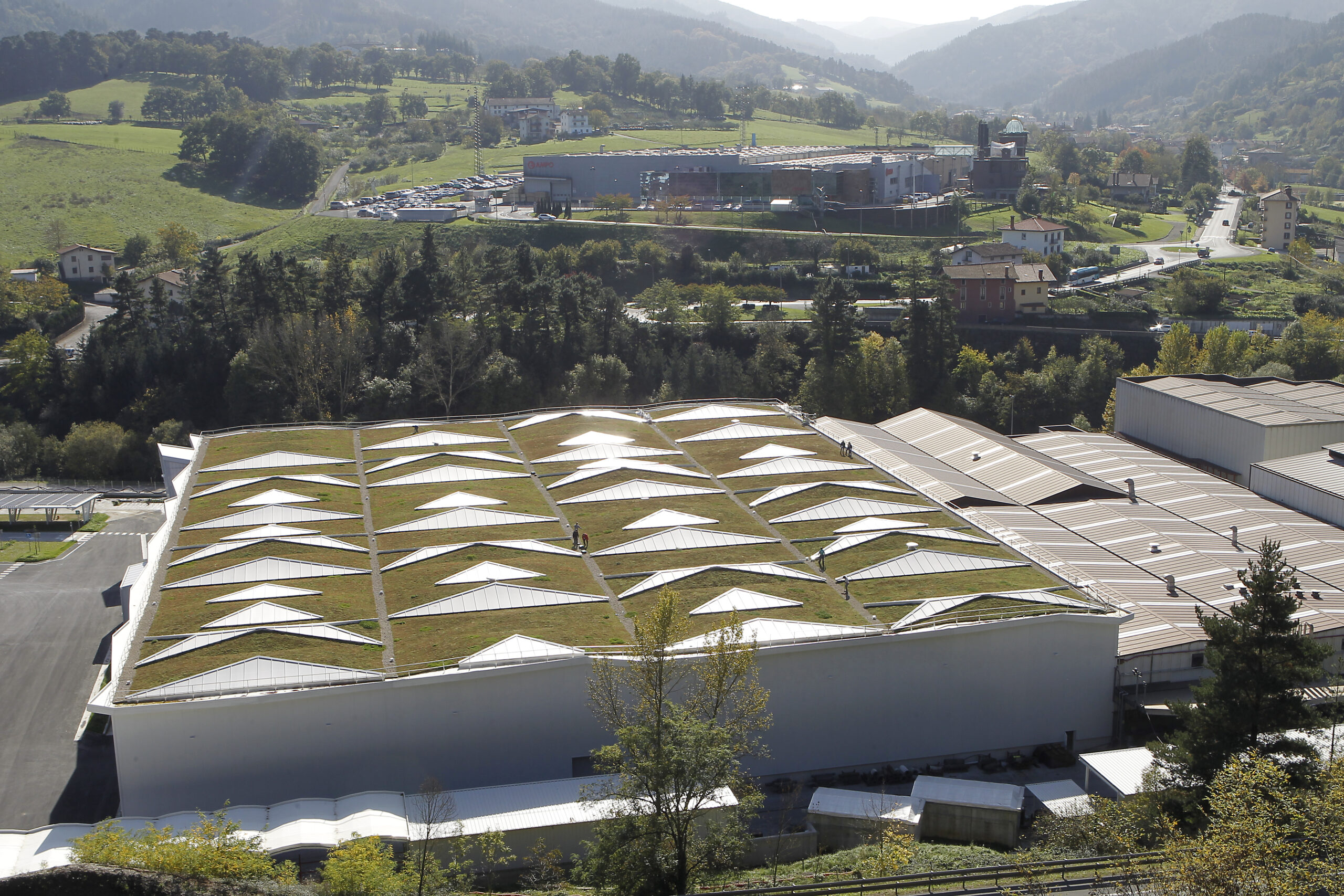
This production facility has been facing a challenge of weight restrains which is common on he metal roofs with long spans between the ribs. The
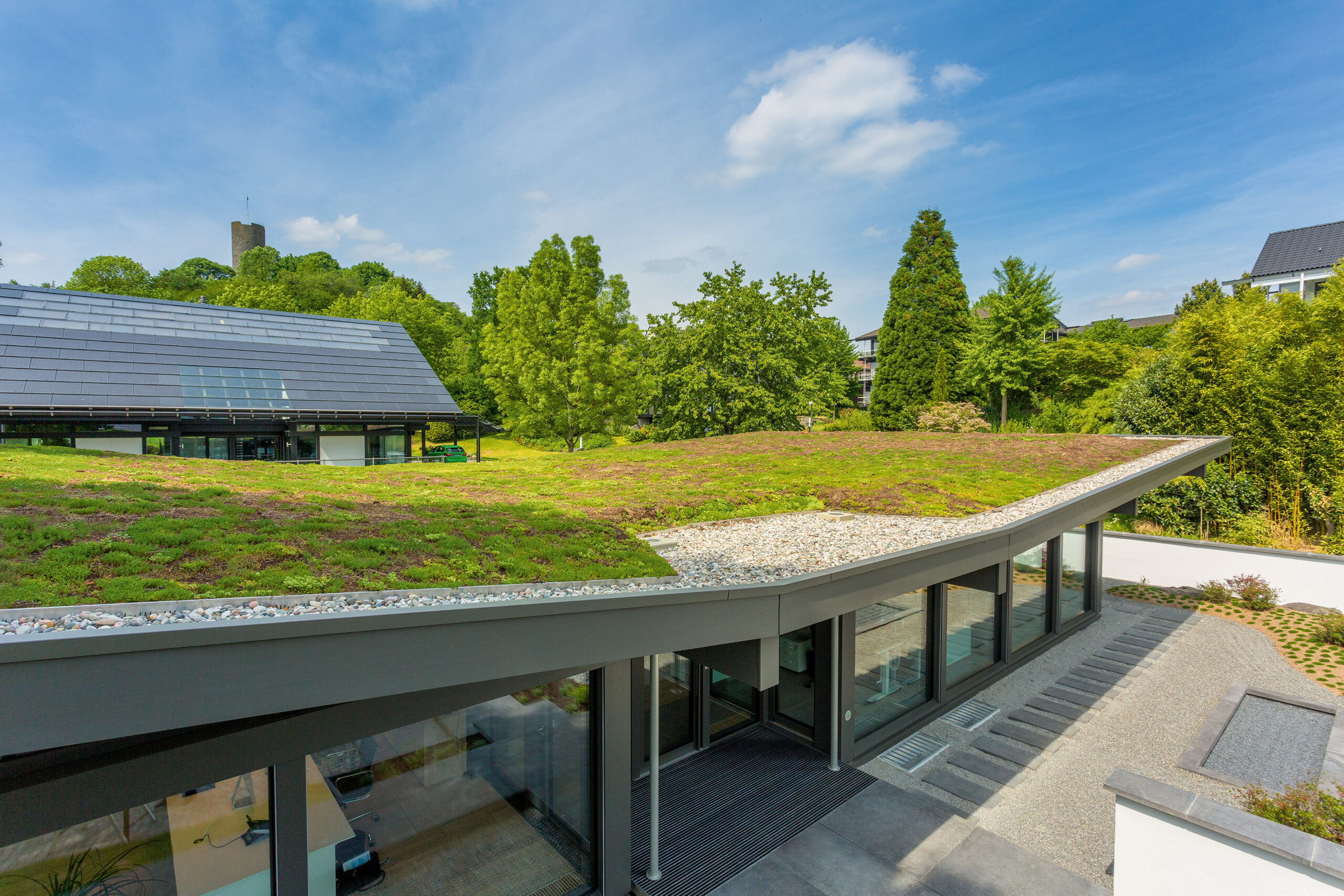
HUF HAUS Show House, Hartenfels, Germany A fascinating building rises picturesquely on a light plateau in the middle of the HUF village. The outlines of
Follow us on the channel that best suits you to receive our latest updates!
Join us. Get member benefits. Promote your company, projects, products and services.