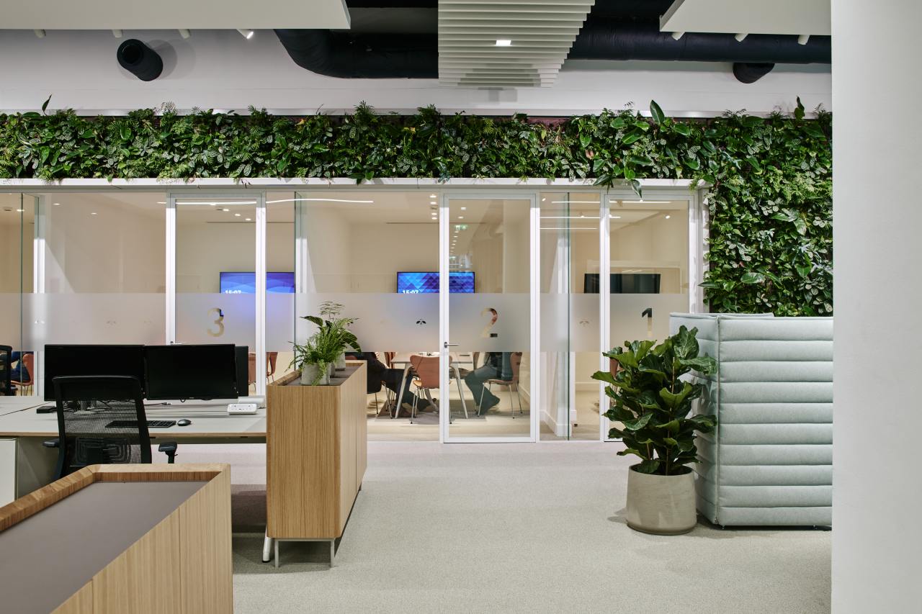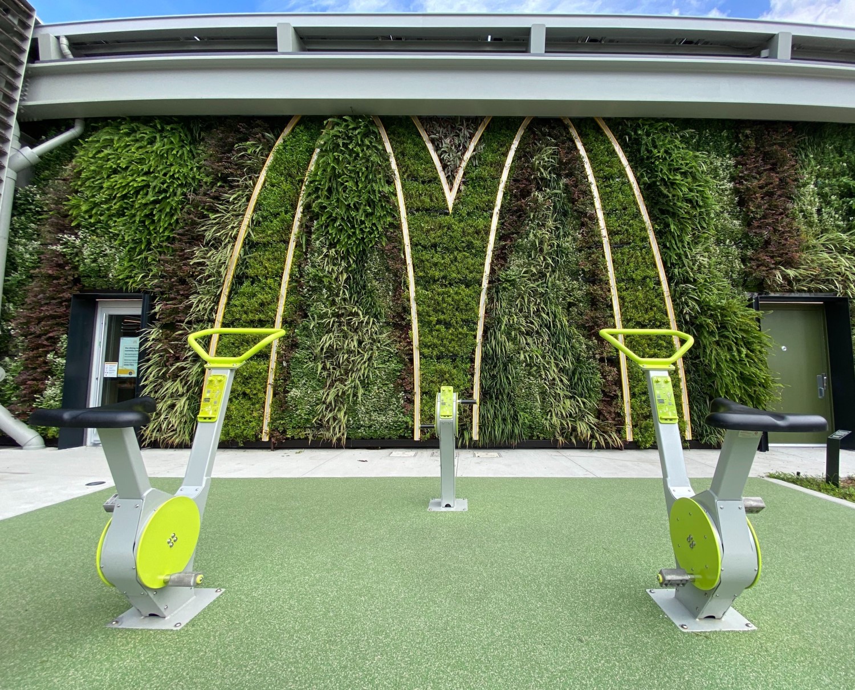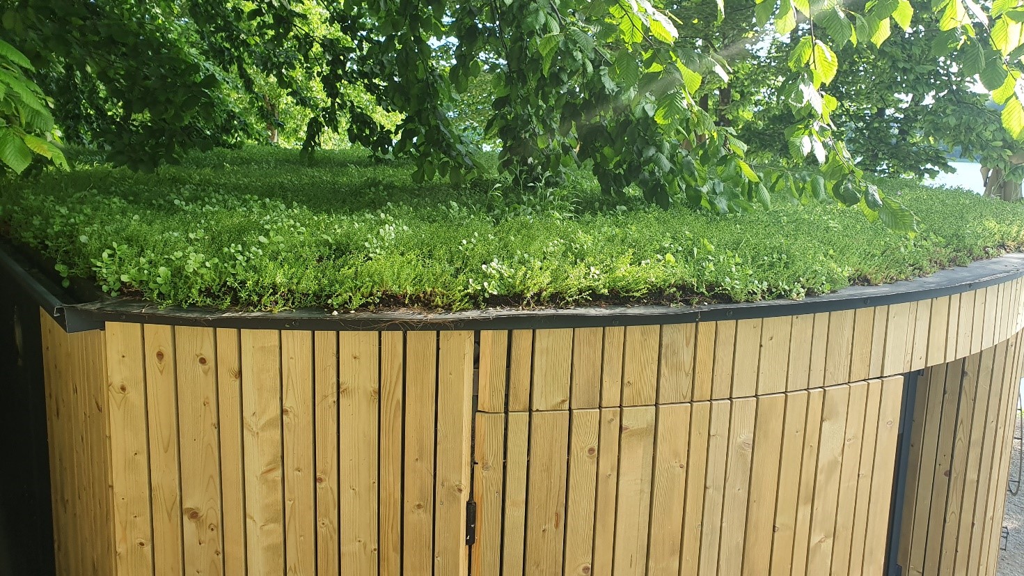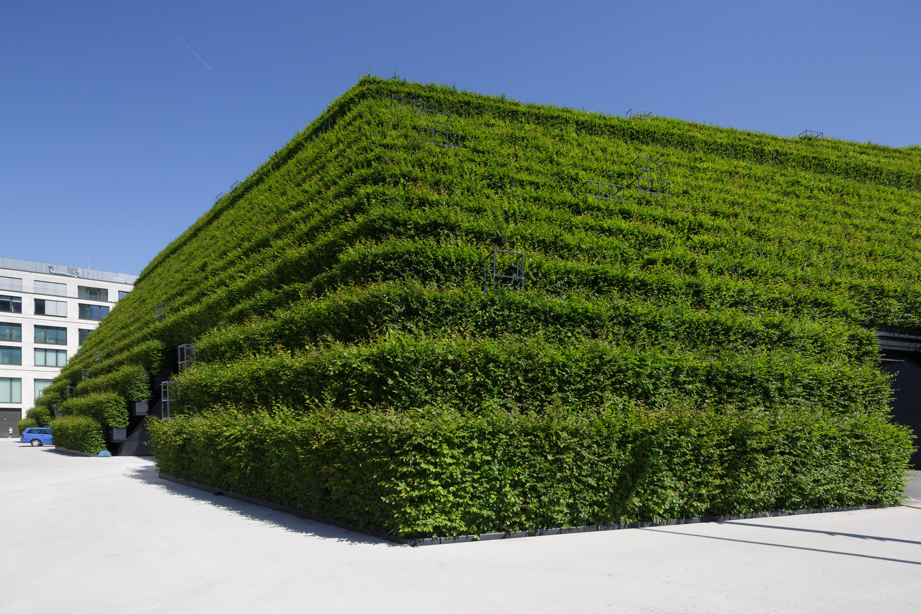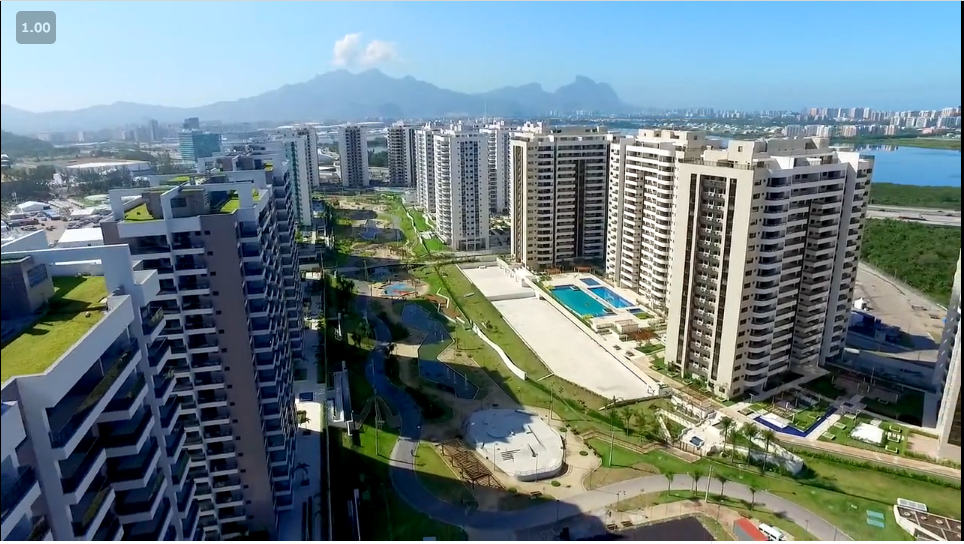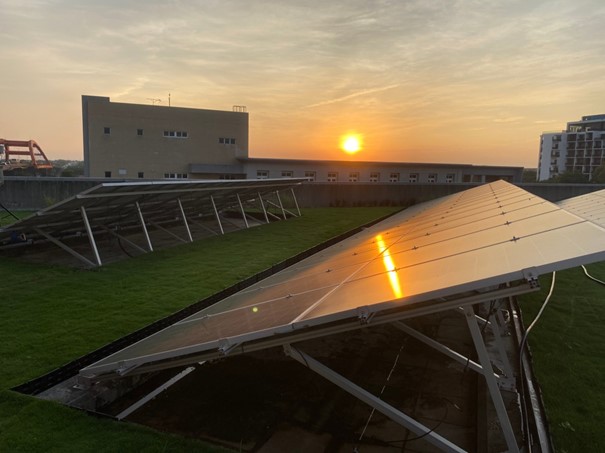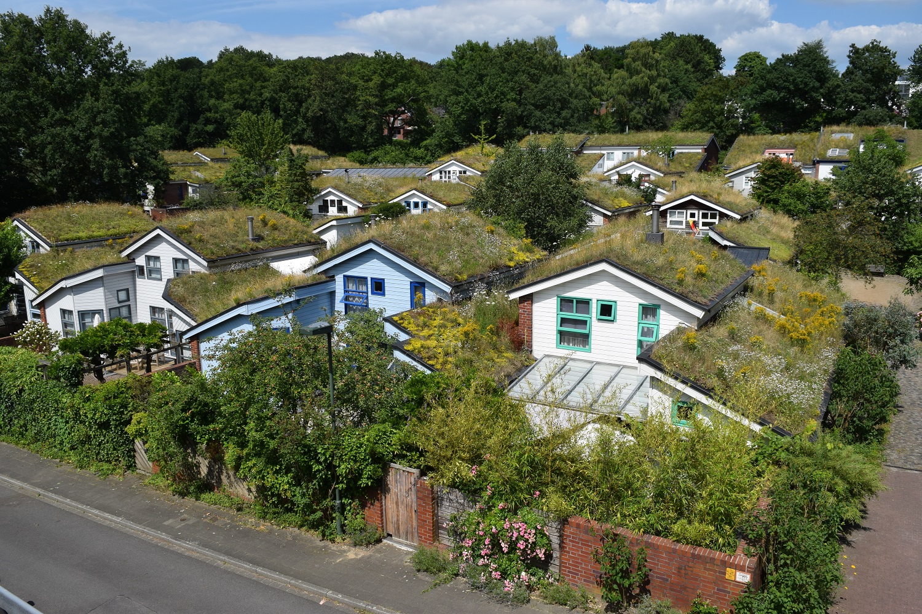
Green Roof Maia Forum
Images: © Neoturf The potential to promote biodiversity in cities is one of the great advantages of green roofs. These can be designed as connecting points of green infrastructure and habitats for species existing in other areas of cities or as habitats for species that are generally less mobile. A focus on the promotion of biodiversity The potential to promote biodiversity in cities is one of the great advantages of green roofs. These can be designed as connecting points of green infrastructure and habitats for species existing in other areas of cities or as habitats for species that are generally less mobile. The design concept for the green roof of the Forum da Maia was developed simultaneously with the analysis of the space. Due to the characteristics of the building and the educational character that was intended in the project, a simple and naturalistic design was chosen with a focus on the promotion of biodiversity, which maximizes the vegetation areas and allows the sporadic visit of visitors in a non-invasive way. The concept for the green roof of the Maia Forum is particularly materialized in the modelling of the terrain and the composition of the vegetation, mostly indigenous and with species that are especially effective in promoting biodiversity. The curves of the main path, naturalized with stabilized gravel, and the naturalistic character of the plantations and species chosen deliberately contrast with the rigid and formal character of the building. The large vegetation around the building and present in all areas of the roof completes the composition serving as a green frame. Regarding vegetation, this proposal prioritizes native species highly adapted to the climate of the region and promoters of biodiversity, such as Verbena bonariensis, Thymus serpyllum and Corynephorus canescens. Its textures, cuts and flowering provide a pleasant visual composition, which has sensorial interest throughout the year: greener and exuberant in spring/summer and more brownish and golden in autumn/winter. In addition to providing all the typical benefits of green roofs, it is intended that the space serves as an object of environmental education for different audiences and of contemplation / occasional use for workers in the municipality and their visits. This roof is intended to function as a living laboratory and, for this, thermal and humidity sensors were installed along the various layers that compose it, as well as a weather station that are interconnected and will be monitored by ITeCons technicians. The project also uses a green roof system of ecological design and 100% national production, based on expanded cork agglomerates. This system is the result of a 3-year research project (“Green Urban Living – GUL”) between Neoturf, Amorim, ANQIP and ITeCons, funded by the European community. Green walls: NeoturfYear: 2021City: MaiaLocation: Maia Forum owner website more information

